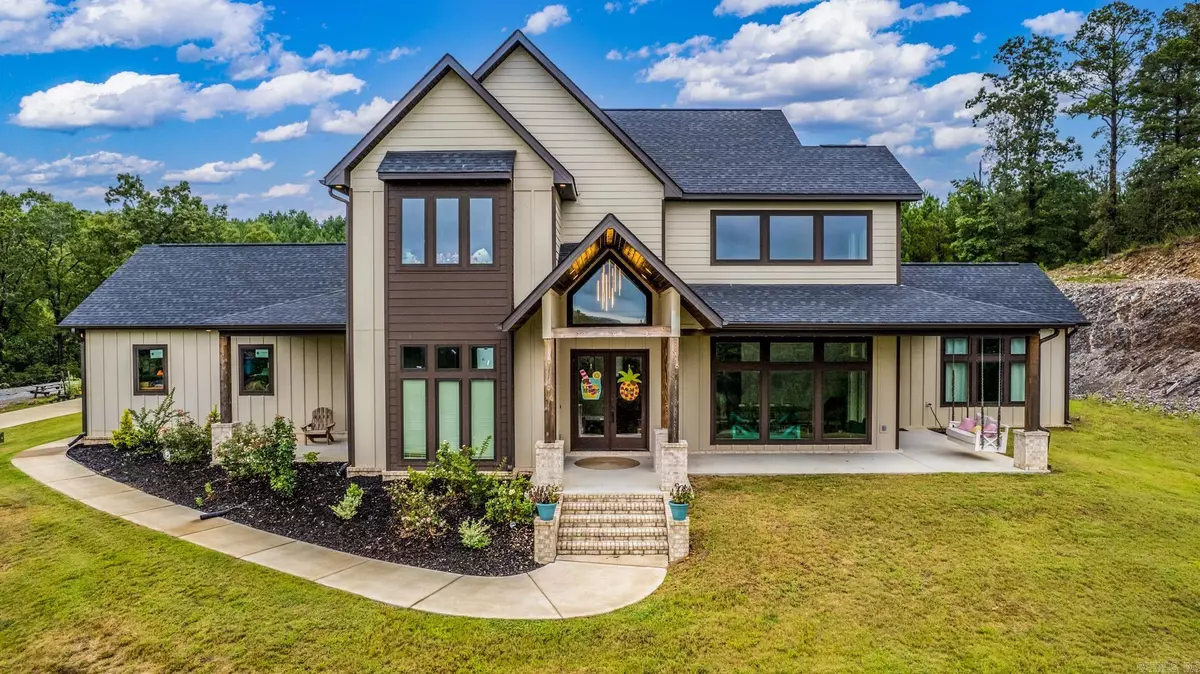$649,900
For more information regarding the value of a property, please contact us for a free consultation.
4 Beds
2.5 Baths
3,928 SqFt
SOLD DATE : 04/15/2024
Key Details
Property Type Single Family Home
Sub Type Detached
Listing Status Sold
Purchase Type For Sale
Square Footage 3,928 sqft
Price per Sqft $161
Subdivision Westcliffe
MLS Listing ID 24003161
Sold Date 04/15/24
Style Traditional
Bedrooms 4
Full Baths 2
Half Baths 1
Year Built 2020
Annual Tax Amount $5,798
Tax Year 2021
Lot Size 3.280 Acres
Acres 3.28
Property Description
3.28 ACRE ESTATE IN GATED COMMUNITY! Stunning 2 Story Entryway with floor to ceiling windows allows natural light to flood the formal living space. Generous kitchen features breakfast bar, full-size dining space, and hearth room/2nd living room with fireplace. The walk-in pantry doubles as FEMA safe room. The primary suite is very private and showcases a cathedral ceiling, double vanity, massive custom shower, and grand closet with built-in dresser. Second bedroom or office on main level along with a spacious laundry room and mudroom with lockers. Upstairs are3 bedrooms and a large bonus/playroom. Several floored attic spaces would allow for another full bath to be built. Flat backyard and covered grilling porch perfect for kids or parties. Multiple other covered porches give this property WOW factor. Family friendly neighborhood with the privacy and solitude of country living!
Location
State AR
County Saline
Area Pulaski Special (Saline County)
Rooms
Other Rooms Formal Living Room, Den/Family Room, Office/Study, Laundry, Safe/Storm Room
Basement None
Dining Room Eat-In Kitchen, Kitchen/Dining Combo, Living/Dining Combo, Breakfast Bar
Kitchen Built-In Stove, Microwave, Electric Range, Dishwasher, Disposal, Pantry, Ice Maker Connection
Interior
Interior Features Washer Connection, Dryer Connection-Electric, Water Heater-Electric, Smoke Detector(s), Floored Attic, Walk-In Closet(s), Ceiling Fan(s), Walk-in Shower, Breakfast Bar, Kit Counter- Granite Slab
Heating Central Cool-Electric, Central Heat-Gas
Flooring Carpet, Wood, Tile
Fireplaces Type Woodburning-Prefab.
Equipment Built-In Stove, Microwave, Electric Range, Dishwasher, Disposal, Pantry, Ice Maker Connection
Exterior
Exterior Feature Patio, Porch, Guttering
Parking Features Garage, Two Car, Auto Door Opener, Rear Entry
Utilities Available Septic, Water-Public, Elec-Municipal (+Entergy), All Underground
Amenities Available Gated Entrance
Roof Type Architectural Shingle
Building
Lot Description Sloped, In Subdivision, Other (see remarks), Upslope
Story Two Story
Foundation Slab
New Construction No
Read Less Info
Want to know what your home might be worth? Contact us for a FREE valuation!

Our team is ready to help you sell your home for the highest possible price ASAP
Bought with Charlotte John Company (Little Rock)
"My job is to find and attract mastery-based agents to the office, protect the culture, and make sure everyone is happy! "






