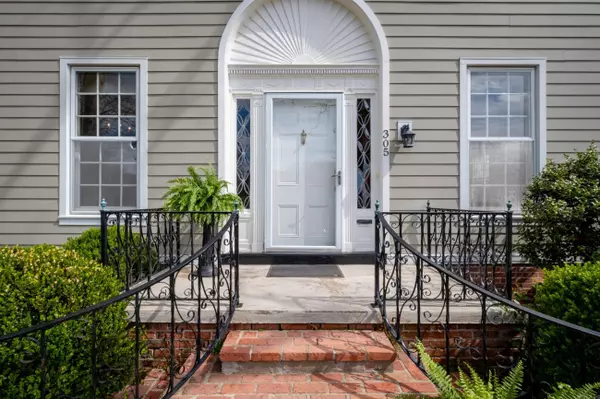$489,000
For more information regarding the value of a property, please contact us for a free consultation.
3 Beds
2.5 Baths
2,747 SqFt
SOLD DATE : 04/18/2024
Key Details
Property Type Single Family Home
Sub Type Detached
Listing Status Sold
Purchase Type For Sale
Square Footage 2,747 sqft
Price per Sqft $182
Subdivision Midland Hills
MLS Listing ID 24008673
Sold Date 04/18/24
Style Traditional,Colonial,Georgian
Bedrooms 3
Full Baths 2
Half Baths 1
Year Built 1925
Annual Tax Amount $6,488
Tax Year 2024
Lot Size 0.330 Acres
Acres 0.33
Property Description
Nestled in the charming Hillcrest neighborhood, this magnificent historic residence, designed and constructed by the renowned Max Mayer for the Rule family in 1925, stands as a testament to timeless elegance. As you step through its grand entrance, you're immediately enveloped by a sense of history and grace. Each room is bathed in natural light, highlighting the exquisite original hardwood floors that flow seamlessly throughout the home. With many original features, including the light fixtures, the home evokes a sense of the past, beautifully preserved for modern living. The architectural integrity has been meticulously maintained, offering a rare opportunity to own a piece of history. With gracious sized rooms for living and resting, this stately house not only offers a glimpse into the timeless design of the early 20th century but also provides the warmth and comfort of a beloved family home. It's a sanctuary where every corner tells a story, ready for the next chapter with its new guardians. A true jewel in Hillcrest, this home is not just a place to live; it's a piece of art to be cherished. Additionally, this home features a detached 2-car garage with storage.
Location
State AR
County Pulaski
Area Little Rock (Heights/Hillcrest)
Rooms
Other Rooms Formal Living Room, Den/Family Room, Office/Study, Sun Room
Dining Room Separate Dining Room, Kitchen/Den
Kitchen Built-In Stove, Gas Range, Dishwasher, Disposal, Pantry
Interior
Interior Features Washer Connection, Dryer Connection-Gas, Dryer Connection-Electric, Water Heater-Gas, Floored Attic, Built-Ins, Ceiling Fan(s), Walk-in Shower, Kit Counter-Corian
Heating Central Cool-Electric, Central Heat-Gas
Flooring Wood, Tile
Fireplaces Type Woodburning-Site-Built, Two, Decorative/Non-Functional, Uses Gas Logs Only
Equipment Built-In Stove, Gas Range, Dishwasher, Disposal, Pantry
Exterior
Exterior Feature Porch, Guttering
Parking Features Garage, Two Car, Detached, Auto Door Opener
Utilities Available Sewer-Public, Water-Public, Elec-Municipal (+Entergy), Gas-Natural
Roof Type Composition
Building
Lot Description Level
Story Two Story
Foundation Crawl Space
New Construction No
Schools
Elementary Schools Pulaski Heights
Middle Schools Pulaski Heights
High Schools Central
Read Less Info
Want to know what your home might be worth? Contact us for a FREE valuation!

Our team is ready to help you sell your home for the highest possible price ASAP
Bought with The Property Group
"My job is to find and attract mastery-based agents to the office, protect the culture, and make sure everyone is happy! "






