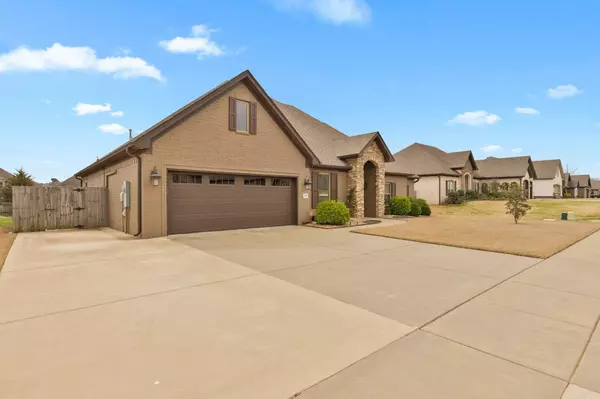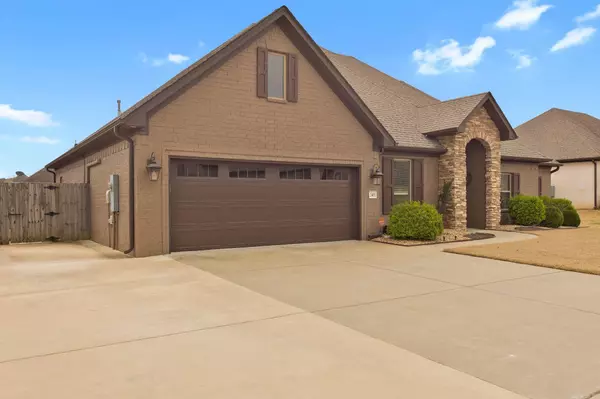$389,900
For more information regarding the value of a property, please contact us for a free consultation.
4 Beds
2 Baths
2,299 SqFt
SOLD DATE : 04/26/2024
Key Details
Property Type Single Family Home
Sub Type Detached
Listing Status Sold
Purchase Type For Sale
Square Footage 2,299 sqft
Price per Sqft $165
Subdivision Remington Place
MLS Listing ID 24009535
Sold Date 04/26/24
Style Traditional
Bedrooms 4
Full Baths 2
Year Built 2015
Annual Tax Amount $2,527
Tax Year 2023
Lot Size 10,890 Sqft
Acres 0.25
Property Description
Welcome to this charming one-owner home nestled in the sought-after community of Remmington Place! Boasting a practical split floor plan, this 4-bedroom, 2-bathroom abode offers comfortable living spaces for the whole family. Step inside to discover the primary suite, a spacious retreat featuring elegant tray ceilings and an en-suite bathroom complete with a spacious soak tub, walk-in tile shower, and convenient his and hers sinks. But the real gem of the primary suite? A generously sized closet that seamlessly connects to the laundry room. Outside, prepare to be amazed by your backyard oasis. Take a dip in the above-ground pool equipped with a Perma Salt filtration system, perfect for enjoying sunny days with family and friends. Relax under the shade of the covered porch or on the Trex decking, ideal for outdoor gatherings. Plus, with outdoor storage and an extended parking pad, there's plenty of room for all your recreational toys and vehicles. Not to be overlooked, the garage features a mini-split system, ensuring comfort year-round while working on projects or storing belongings in your garage.
Location
State AR
County Saline
Area Bryant
Rooms
Other Rooms Great Room, Laundry
Dining Room Separate Dining Room, Eat-In Kitchen, Breakfast Bar
Kitchen Microwave, Electric Range, Dishwasher, Disposal, Pantry, Refrigerator-Stays, Ice Maker Connection
Interior
Interior Features Washer Connection, Dryer Connection-Electric, Water Heater-Gas, Smoke Detector(s), Walk-In Closet(s), Built-Ins, Ceiling Fan(s), Walk-in Shower, Breakfast Bar, Kit Counter- Granite Slab
Heating Central Cool-Electric, Central Heat-Gas
Flooring Carpet, Wood, Tile
Fireplaces Type Gas Logs Present
Equipment Microwave, Electric Range, Dishwasher, Disposal, Pantry, Refrigerator-Stays, Ice Maker Connection
Exterior
Exterior Feature Fully Fenced, Outside Storage Area, Guttering, Wood Fence, Pool - unspecified, Covered Patio
Parking Features Garage, Parking Pads, Two Car
Utilities Available Sewer-Public, Water-Public, Electric-Co-op, Gas-Natural, TV-Cable, TV-Satellite Dish, Telephone-Private, All Underground
Roof Type Architectural Shingle
Building
Lot Description Level, In Subdivision
Story One Story
Foundation Slab
New Construction No
Schools
Elementary Schools Springhill
Middle Schools Bethel
High Schools Bryant
Read Less Info
Want to know what your home might be worth? Contact us for a FREE valuation!

Our team is ready to help you sell your home for the highest possible price ASAP
Bought with Engel & Volkers
"My job is to find and attract mastery-based agents to the office, protect the culture, and make sure everyone is happy! "






