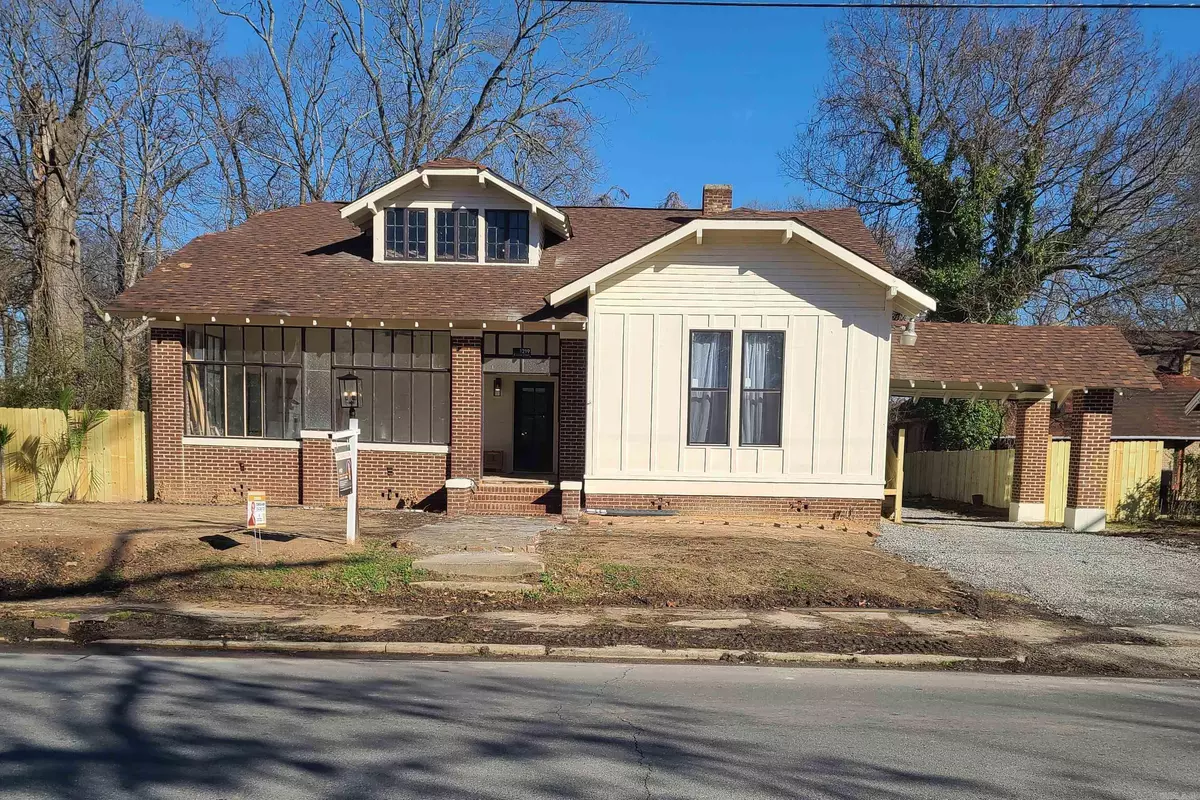$165,222
For more information regarding the value of a property, please contact us for a free consultation.
4 Beds
2.5 Baths
2,300 SqFt
SOLD DATE : 04/15/2024
Key Details
Property Type Single Family Home
Sub Type Detached
Listing Status Sold
Purchase Type For Sale
Square Footage 2,300 sqft
Price per Sqft $73
Subdivision Harding D
MLS Listing ID 24004524
Sold Date 04/15/24
Style Traditional,Bungalow/Cottage,Craftsman
Bedrooms 4
Full Baths 2
Half Baths 1
Year Built 1927
Annual Tax Amount $500
Lot Size 0.350 Acres
Acres 0.35
Property Description
Top to bottom renovation of a spacious craftsman classic home. An amazing transformation of a 2,200+ square foot home. Featuring 4 bedroom and 2 ½ bathrooms, the owner's suite includes a large walk-in closet and an additional standard closet, with separate tub and shower. There are two electric fireplaces, one in the living room, the other in the owner's suite. Farmhouse modern kitchen includes a large center island and vintage hutch. Family room has a play space for pets or kids. This home has tall ceilings, new windows, new doors, new plumbing, new electrical, new roof, new fencing, plus stove, refrigerator, dishwasher, washer and dryer included. Backyard deck with massive yard, carport and space for multiple vehicles. The attic can be finished for additional square footage. Nearby award-winning charter school, new high school coming soon along with downtown revitalization projects.
Location
State AR
County Jefferson
Area Pine Bluff (Central)
Rooms
Other Rooms Formal Living Room, Den/Family Room, Unfinished Space
Basement None
Dining Room Breakfast Bar, Eat-In Kitchen
Kitchen Free-Standing Stove, Gas Range, Dishwasher, Refrigerator-Stays
Interior
Interior Features Washer Connection, Washer-Stays, Dryer Connection-Electric, Dryer-Stays, Water Heater-Electric, Smoke Detector(s), Window Treatments, Walk-In Closet(s), Built-Ins, Walk-in Shower, Kit Counter-Formica
Heating Central Cool-Electric, Central Heat-Electric, Heat Pump
Flooring Luxury Vinyl, Tile
Fireplaces Type Two, Electric Logs
Equipment Free-Standing Stove, Gas Range, Dishwasher, Refrigerator-Stays
Exterior
Exterior Feature Deck, Porch, Partially Fenced, Dog Run, Wood Fence
Parking Features Carport, Four Car or More, Side Entry, Rear Entry
Utilities Available Water-Public, Elec-Municipal (+Entergy), Gas-Natural
Roof Type Architectural Shingle
Building
Lot Description Level
Story One Story
Foundation Slab/Crawl Combination
New Construction No
Read Less Info
Want to know what your home might be worth? Contact us for a FREE valuation!

Our team is ready to help you sell your home for the highest possible price ASAP
Bought with Family Roots Realty
"My job is to find and attract mastery-based agents to the office, protect the culture, and make sure everyone is happy! "






