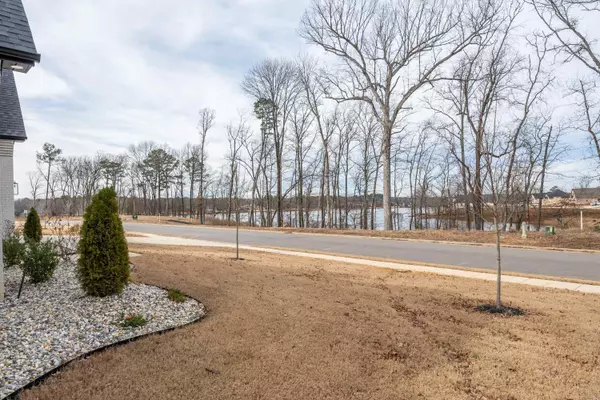$619,900
For more information regarding the value of a property, please contact us for a free consultation.
5 Beds
3.5 Baths
3,492 SqFt
SOLD DATE : 04/30/2024
Key Details
Property Type Single Family Home
Sub Type Detached
Listing Status Sold
Purchase Type For Sale
Square Footage 3,492 sqft
Price per Sqft $174
Subdivision The Pointe Hurricane Estates
MLS Listing ID 24004146
Sold Date 04/30/24
Style Contemporary
Bedrooms 5
Full Baths 3
Half Baths 1
Condo Fees $1,068
HOA Fees $1,068
Year Built 2022
Annual Tax Amount $1,511
Lot Size 0.380 Acres
Acres 0.38
Property Description
This 2022 modern farmhouse build directly across from the lake features 5 BR/ 3.5 BA with a media room/bonus area upstairs. This home boasts vaulted ceilings, 12 foot ceilings in the additional 3 bedrooms on the main level, with captivating accent walls throughout, beautiful tapered chimney/fireplace, modern fixtures, hidden walk in pantry with additional refrigerator hook up, upgraded Navien tankless water heater, and Graber blackout roller shades. The primary bedroom is a very spacious with a stunning ensuite bathroom including a free standing bathtub with tile surrounding and separate tiled shower with dual heads, the custom built master closet connects to the laundry room. The covered back patio has an additional gas log fireplace with plenty of space to enjoy the fully fenced in backyard. The mudroom is directly located off the garage entry with a half bath. The 3 car garage with epoxy floor has a universal Tesla Charger and additional 240 V plug for another EV car/truck. The front and backyard has irrigation and the flowerbeds have been refreshed with rock.
Location
State AR
County Saline
Area Benton
Rooms
Other Rooms Bonus Room, Laundry, Media Room/Theater
Dining Room Eat-In Kitchen, Breakfast Bar
Kitchen Microwave, Gas Range, Dishwasher, Disposal, Pantry, Convection Oven
Interior
Interior Features Washer Connection, Dryer Connection-Electric, Walk-In Closet(s), Built-Ins, Walk-in Shower, Breakfast Bar, Kit Counter-Quartz
Heating Central Cool-Electric, Central Heat-Gas
Flooring Carpet, Tile, Luxury Vinyl
Fireplaces Type Gas Starter, Gas Logs Present, Two
Equipment Microwave, Gas Range, Dishwasher, Disposal, Pantry, Convection Oven
Exterior
Exterior Feature Patio, Fully Fenced, Lawn Sprinkler, Wood Fence
Parking Features Garage, Three Car
Utilities Available Sewer-Public, Water-Public, Gas-Natural, All Underground
Amenities Available Swimming Pool(s), Tennis Court(s), Playground, Clubhouse, Security, Party Room, Gated Entrance
Roof Type Architectural Shingle
Building
Lot Description Lake View
Story 1.5 Story
Foundation Slab
New Construction No
Read Less Info
Want to know what your home might be worth? Contact us for a FREE valuation!

Our team is ready to help you sell your home for the highest possible price ASAP
Bought with CBRPM WLR
"My job is to find and attract mastery-based agents to the office, protect the culture, and make sure everyone is happy! "






