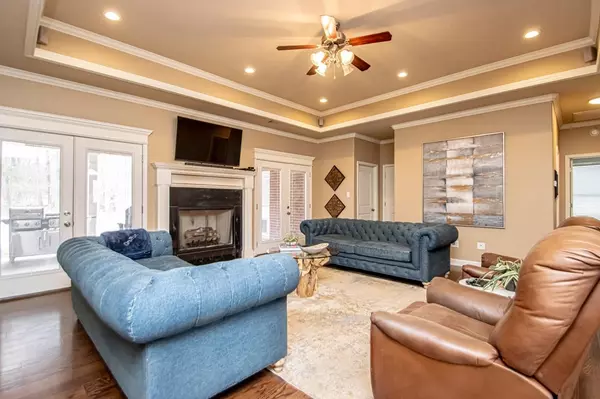$387,000
For more information regarding the value of a property, please contact us for a free consultation.
3 Beds
3 Baths
2,586 SqFt
SOLD DATE : 05/03/2024
Key Details
Property Type Single Family Home
Sub Type Detached
Listing Status Sold
Purchase Type For Sale
Square Footage 2,586 sqft
Price per Sqft $147
Subdivision Heritage Farm
MLS Listing ID 24008340
Sold Date 05/03/24
Style Traditional
Bedrooms 3
Full Baths 3
Condo Fees $241
HOA Fees $241
Year Built 2006
Annual Tax Amount $2,760
Tax Year 2023
Lot Size 0.410 Acres
Acres 0.41
Property Description
Welcome to the coveted Heritage Farm Subdivision. This beautiful home boast of 3 bedrooms with 3 full bathrooms all on one level. As you walk in the front door you will be greeted by an open dining/living room area that moves seamlessly in the oversized kitchen. In front right of the home you will find a guest bedroom and guest bathroom. Beside those you will find a full ensuite with an overside bedroom/closet/and full bath. The primary suite is near the back of the home and features a walk-in closet, walk-in shower, and whirlpool tub. Near the kitchen you will find a stairway that goes up to a floored attic space and an unfinished room. That space is framed for another bedroom/bonus and bathroom (even has water stubs for the bathroom). Don't forget the oversized 3 car attached garage with side entry. The rest of the property features a massive back yard completely fenced and an oversized shop that is great or storage, cars, boats, ATVs, and/or a workshop. We are excited for you to come view this beautiful home in the cul-de-sac of Hemlock Cove!
Location
State AR
County Saline
Area Bryant
Rooms
Other Rooms Unfinished Space, Laundry
Dining Room Living/Dining Combo
Kitchen Free-Standing Stove, Gas Range, Dishwasher, Disposal, Pantry, Ice Maker Connection
Interior
Interior Features Washer Connection, Dryer Connection-Gas, Dryer Connection-Electric, Water Heater-Gas, Smoke Detector(s), Floored Attic, Walk-In Closet(s), Ceiling Fan(s), Walk-in Shower, Breakfast Bar, Kit Counter- Granite Slab, Kit Counter-Corian
Heating Central Cool-Gas, Central Heat-Gas
Flooring Carpet, Wood, Tile
Fireplaces Type Gas Logs Present
Equipment Free-Standing Stove, Gas Range, Dishwasher, Disposal, Pantry, Ice Maker Connection
Exterior
Exterior Feature Porch, Fully Fenced, Outside Storage Area, Guttering, Shop, Wood Fence
Parking Features Garage, Three Car, Side Entry
Utilities Available Sewer-Public, Water-Public, Elec-Municipal (+Entergy), Gas-Natural
Amenities Available Swimming Pool(s), Playground
Roof Type Architectural Shingle
Building
Lot Description Level, Cul-de-sac, Cleared, In Subdivision
Story One Story, Other (see remarks)
Foundation Crawl Space
New Construction No
Read Less Info
Want to know what your home might be worth? Contact us for a FREE valuation!

Our team is ready to help you sell your home for the highest possible price ASAP
Bought with Century 21 Parker & Scroggins Realty - Bryant
"My job is to find and attract mastery-based agents to the office, protect the culture, and make sure everyone is happy! "






