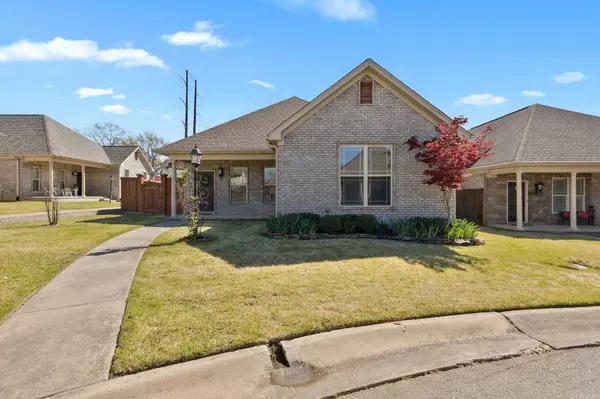$259,900
For more information regarding the value of a property, please contact us for a free consultation.
2 Beds
2 Baths
1,739 SqFt
SOLD DATE : 05/08/2024
Key Details
Property Type Single Family Home
Sub Type Detached
Listing Status Sold
Purchase Type For Sale
Square Footage 1,739 sqft
Price per Sqft $152
Subdivision Austin Gardens Patio Homes Addn
MLS Listing ID 24010536
Sold Date 05/08/24
Style Traditional
Bedrooms 2
Full Baths 2
Condo Fees $1,416
HOA Fees $1,416
Year Built 2014
Annual Tax Amount $1,935
Tax Year 2024
Lot Size 7,840 Sqft
Acres 0.18
Property Description
Welcome home to the gated community of Austin Gardens! This custom built, one owner home has been meticulously maintained. The heart of the home lies in the gourmet kitchen, where culinary enthusiasts will delight in the top-of-the-line appliances, custom cabinetry, and granite countertops, providing both style and functionality for effortless entertaining. Adjacent to the kitchen is the dining area large enough for family meals and the spacious living area, perfect for relaxing evenings. The luxurious master suite serves as a private oasis, featuring an ensuite bathroom with dual vanities, a separate walk-in ADA accessible shower, and a large closet. The second bedroom and bathroom provides an ample space for family members and guests, ensuring comfort and convenience for all. Imagine having your morning coffee on the front porch or the side covered patio creating an idyllic setting for outdoor gatherings and al fresco dining. Conveniently located just minutes away from shopping, dining, and recreational amenities, this home offers the perfect blend of suburban tranquility and urban convenience. Please see agent remarks.
Location
State AR
County Pulaski
Area Sherwood
Rooms
Other Rooms Great Room, Den/Family Room, Laundry
Dining Room Kitchen/Dining Combo, Living/Dining Combo, Breakfast Bar
Kitchen Built-In Stove, Microwave, Gas Range, Dishwasher, Disposal, Refrigerator-Stays
Interior
Interior Features Washer Connection, Dryer Connection-Electric, Water Heater-Gas, Smoke Detector(s), Security System, Window Treatments, Floored Attic, Walk-In Closet(s), Handicapped Design, Built-Ins, Ceiling Fan(s), Walk-in Shower, Breakfast Bar, Kit Counter- Granite Slab
Heating Central Cool-Electric, Central Heat-Gas
Flooring Wood, Tile
Fireplaces Type None
Equipment Built-In Stove, Microwave, Gas Range, Dishwasher, Disposal, Refrigerator-Stays
Exterior
Exterior Feature Patio, Porch, Fully Fenced, Lawn Sprinkler, Wood Fence, Covered Patio
Parking Features Garage, Two Car, Rear Entry
Utilities Available Sewer-Public, Water-Public, Elec-Municipal (+Entergy), Gas-Natural, TV-Cable, TV-Satellite Dish, Telephone-Private
Amenities Available Mandatory Fee, Gated Entrance
Roof Type Composition
Building
Lot Description Level
Story One Story
Foundation Slab
New Construction No
Read Less Info
Want to know what your home might be worth? Contact us for a FREE valuation!

Our team is ready to help you sell your home for the highest possible price ASAP
Bought with PorchLight Realty - NLR
"My job is to find and attract mastery-based agents to the office, protect the culture, and make sure everyone is happy! "






