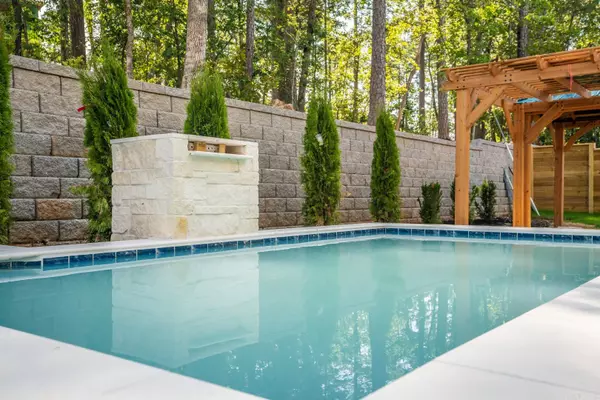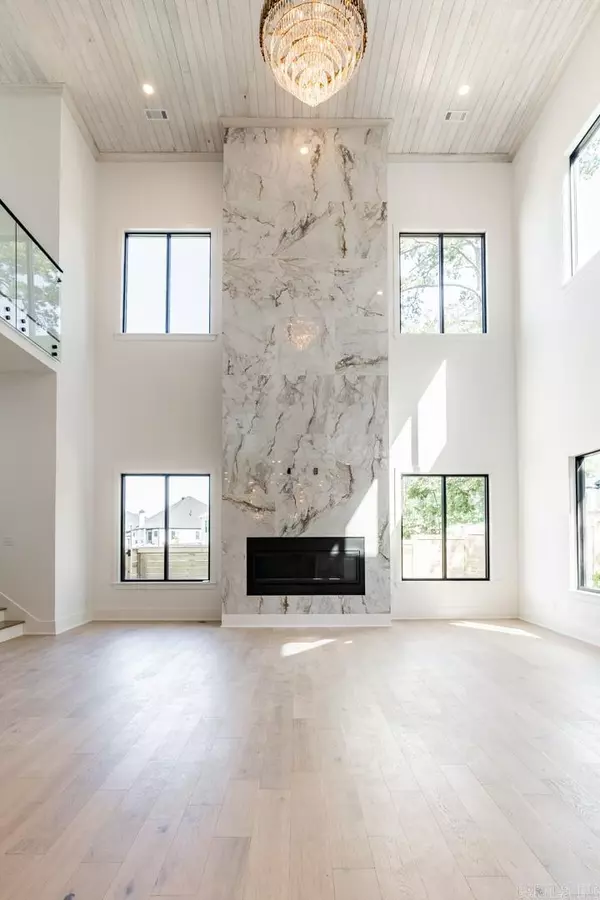$1,200,000
For more information regarding the value of a property, please contact us for a free consultation.
5 Beds
4.5 Baths
5,138 SqFt
SOLD DATE : 05/31/2024
Key Details
Property Type Single Family Home
Sub Type Detached
Listing Status Sold
Purchase Type For Sale
Square Footage 5,138 sqft
Price per Sqft $214
Subdivision Chenal Valley "Falstone Court"
MLS Listing ID 23013558
Sold Date 05/31/24
Style Contemporary
Bedrooms 5
Full Baths 4
Half Baths 1
Condo Fees $400
HOA Fees $400
Year Built 2023
Annual Tax Amount $2,000
Lot Size 8,712 Sqft
Acres 0.2
Property Description
*POOL ADDED* Welcome to this exceptional back-on-market property, showcasing luxurious upgrades and an unparalleled level of craftsmanship. Situated in a desirable location, this stunning home offers an array of exquisite features and amenities that will captivate even the most discerning buyer. Step inside to discover a wide open layout adorned with 26-foot ceilings, allowing natural light to flood the space and create an airy, inviting atmosphere. The builder has spared no expense in enhancing this home, adding a beautiful pool and outdoor living area, perfect for relaxation and entertaining guests. As you explore further, you'll notice the meticulous attention to detail, with porcelain finishes adorning both fireplaces and wood accents throughout the house, exuding elegance and sophistication. The gold and Crystal chandeliers add a touch of opulence to every room, creating a truly luxurious ambiance. This expansive residence boasts five bedrooms, including a magnificent master suite, and four full bathrooms along with a convenient half bath. The masterfully designed kitchen features top-of-the-line, high-end appliances that will delight any culinary enthusiast. Welcome Home
Location
State AR
County Pulaski
Area Pulaski County West
Rooms
Other Rooms Office/Study, Laundry
Dining Room Separate Dining Room
Kitchen Built-In Stove, Microwave, Gas Range, Refrigerator-Stays, Ice Machine
Interior
Interior Features Washer Connection, Dryer Connection-Electric, Water Heater-Electric, Walk-in Shower
Heating Central Cool-Electric, Central Heat-Electric
Flooring Wood
Fireplaces Type Gas Starter
Equipment Built-In Stove, Microwave, Gas Range, Refrigerator-Stays, Ice Machine
Exterior
Exterior Feature Patio, Porch, Guttering
Parking Features Three Car
Utilities Available Sewer-Public, Water-Public, Elec-Municipal (+Entergy)
Roof Type Architectural Shingle
Building
Lot Description Level
Story Two Story
Foundation Slab
New Construction Yes
Read Less Info
Want to know what your home might be worth? Contact us for a FREE valuation!

Our team is ready to help you sell your home for the highest possible price ASAP
Bought with Keller Williams Realty LR Branch
"My job is to find and attract mastery-based agents to the office, protect the culture, and make sure everyone is happy! "






