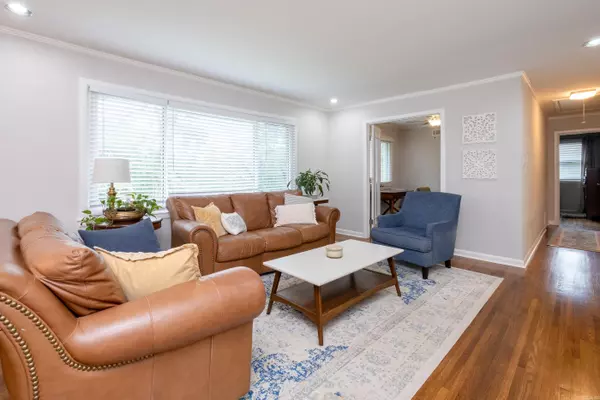$375,000
For more information regarding the value of a property, please contact us for a free consultation.
3 Beds
2.5 Baths
1,994 SqFt
SOLD DATE : 06/13/2024
Key Details
Property Type Single Family Home
Sub Type Detached
Listing Status Sold
Purchase Type For Sale
Square Footage 1,994 sqft
Price per Sqft $188
Subdivision Kingwood Place
MLS Listing ID 24016070
Sold Date 06/13/24
Style Traditional
Bedrooms 3
Full Baths 2
Half Baths 1
Year Built 1954
Annual Tax Amount $3,061
Tax Year 2024
Lot Size 10,018 Sqft
Acres 0.23
Property Description
Incredibly charming, beautiful home on a quiet street in Kingwood! The most precious front porch welcomes you. Walk inside to a cozy great room with double glass French doors that open into a lovely office. Living/dining open concept floor plan. Updated kitchen with quartz countertops, built-in cabinets with glass doors, and a cute breakfast nook. Farmhouse sink, stainless steel appliances. New dishwasher, 2024. New refrigerator, 2020. Lots of natural light! Refinished hardwood floors and updated lighting throughout. Generous primary bedroom with en-suite bath on the main level, along with a 2nd bedroom and hall bath. All bathrooms have been beautifully updated! Second cozy living area and a third bedroom, along with a 1/2 bath, down. Separate laundry. New roof, 2023. New primary bedroom window, 2023. New downstairs double glass doors, 2023. New shutters, 2024. New gutters, 2023. Beautifully landscaped with excellent curb appeal. Pretty carport, sprinkler system, and ask about a new deck. All tucked away in convenient Kingwood. Perfection! Come see before it's gone. Agents, see remarks. This home was partially impacted by the 2023 tornado.
Location
State AR
County Pulaski
Area Lit - West Little Rock (North)
Rooms
Other Rooms Great Room, Office/Study, Game Room, Laundry
Dining Room Separate Dining Room, Eat-In Kitchen, Kitchen/Dining Combo, Living/Dining Combo
Kitchen Free-Standing Stove, Microwave, Gas Range, Dishwasher, Disposal, Pantry, Refrigerator-Stays
Interior
Interior Features Washer Connection, Washer-Stays, Dryer Connection-Gas, Dryer-Stays, Water Heater-Gas, Window Treatments, Floored Attic, Walk-In Closet(s), Ceiling Fan(s), Walk-in Shower, Kit Counter-Quartz
Heating Central Cool-Electric, Central Heat-Gas
Flooring Wood, Tile, Luxury Vinyl
Fireplaces Type None
Equipment Free-Standing Stove, Microwave, Gas Range, Dishwasher, Disposal, Pantry, Refrigerator-Stays
Exterior
Exterior Feature Porch, Guttering, Covered Patio
Parking Features Carport, One Car
Utilities Available Sewer-Public, Water-Public, Elec-Municipal (+Entergy), Gas-Natural
Roof Type Architectural Shingle
Building
Lot Description Level, Extra Landscaping, In Subdivision
Story Two Story
Foundation Crawl Space
New Construction No
Schools
Elementary Schools Jefferson
Middle Schools Pulaski Heights
High Schools Central
Read Less Info
Want to know what your home might be worth? Contact us for a FREE valuation!

Our team is ready to help you sell your home for the highest possible price ASAP
Bought with Adkins & Associates Real Estate
"My job is to find and attract mastery-based agents to the office, protect the culture, and make sure everyone is happy! "






