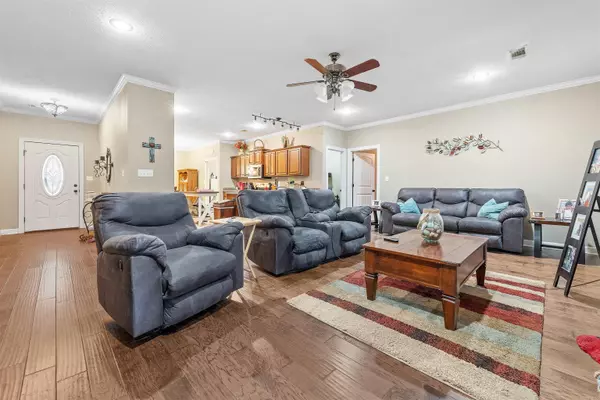$275,000
For more information regarding the value of a property, please contact us for a free consultation.
3 Beds
2 Baths
2,056 SqFt
SOLD DATE : 06/24/2024
Key Details
Property Type Single Family Home
Sub Type Detached
Listing Status Sold
Purchase Type For Sale
Square Footage 2,056 sqft
Price per Sqft $133
Subdivision Saddle Creek
MLS Listing ID 24004342
Sold Date 06/24/24
Style Traditional
Bedrooms 3
Full Baths 2
Year Built 2014
Annual Tax Amount $2,162
Tax Year 2023
Lot Size 0.400 Acres
Acres 0.4
Property Description
Looking for a home, away from the hustle and bustle of the city, but still with a Grocery Store right down the street? Here you go! Easy access to Conway, Beebe and Cabot. This one story home features the popular primary suite apart floor plan. There is a small office right off the primary bedroom. Both are off the family room and kitchen. The family room has a gas log fireplace, real hardwood floors and is open to the spacious kitchen. The kitchen has plenty of counter space across the gorgeous dark colored granite. Rich wood cabinets frame a kitchen big enough for 2 or 3 chefs! Keep that kitchen stocked with a full pantry. The laundry room won't leave you feeling cramped while you knock out those pesky chores. Storm Shelter in the Garage! On the far end of the house you'll find the 2 additional bedrooms and the common area bathroom. Out back you'll be able to relax under the covered patio while dinner is being prepped in the built-in smoker/grill. After that you can jump into the above ground pool. The sheds have electric run to them to keep everything charged and going. If you're still reading, Call and schedule an appointment today!
Location
State AR
County Faulkner
Area Vilonia School District
Rooms
Other Rooms Office/Study, Laundry, Safe/Storm Room
Basement None
Dining Room Kitchen/Dining Combo, Breakfast Bar
Kitchen Free-Standing Stove, Gas Range, Dishwasher, Disposal, Pantry
Interior
Interior Features Washer Connection, Dryer Connection-Electric, Water Heater-Gas, Whirlpool/Hot Tub/Spa, Smoke Detector(s), Walk-In Closet(s), Built-Ins, Ceiling Fan(s), Walk-in Shower, Breakfast Bar, Kit Counter- Granite Slab
Heating Central Cool-Electric, Central Heat-Gas
Flooring Carpet, Wood, Tile
Fireplaces Type Uses Gas Logs Only
Equipment Free-Standing Stove, Gas Range, Dishwasher, Disposal, Pantry
Exterior
Exterior Feature Patio, Fully Fenced, Outside Storage Area, Above Ground Pool, Guttering, Dog Run, Chain Link, Wood Fence, Covered Patio
Parking Features Garage, Two Car
Utilities Available Sewer-Public, Water-Public, Electric-Co-op, Gas-Natural, All Underground
Roof Type Architectural Shingle
Building
Lot Description Level, In Subdivision, Down Slope
Story One Story
Foundation Slab
New Construction No
Read Less Info
Want to know what your home might be worth? Contact us for a FREE valuation!

Our team is ready to help you sell your home for the highest possible price ASAP
Bought with IRealty Arkansas - Cabot
"My job is to find and attract mastery-based agents to the office, protect the culture, and make sure everyone is happy! "






