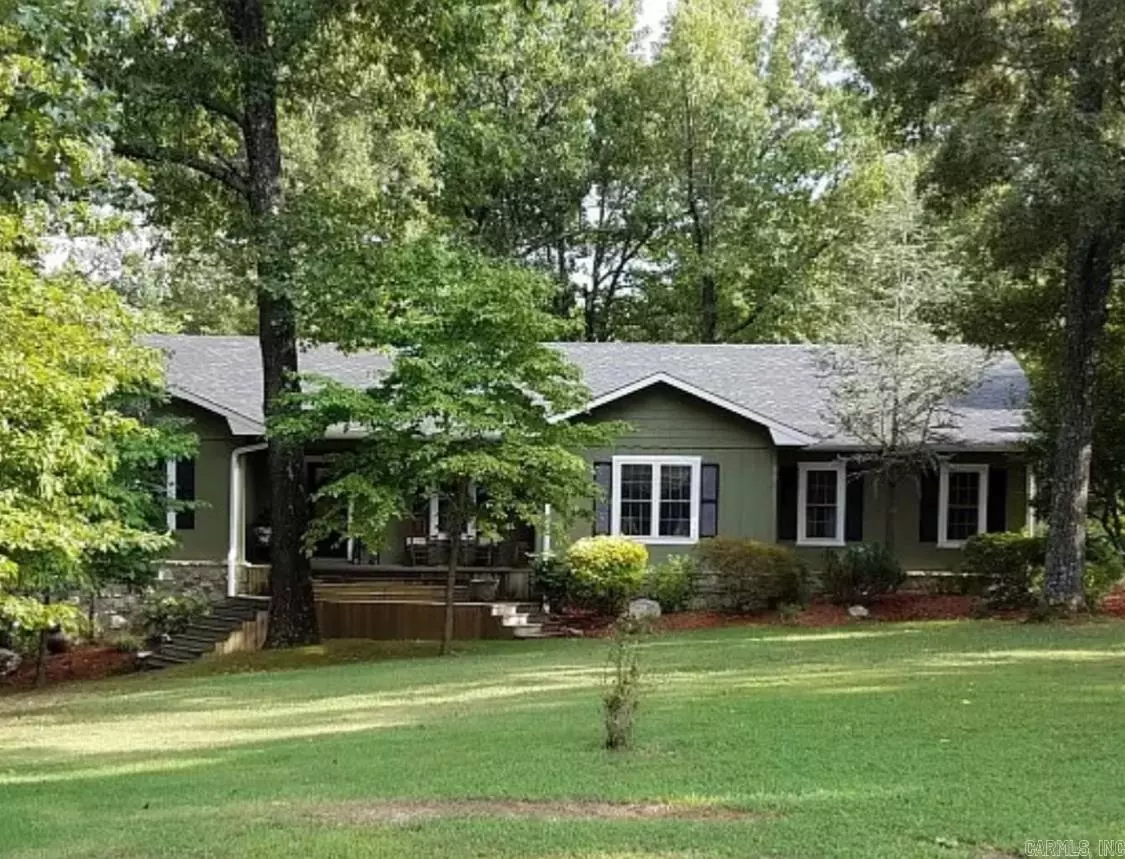$365,000
For more information regarding the value of a property, please contact us for a free consultation.
3 Beds
3 Baths
3,153 SqFt
SOLD DATE : 07/03/2024
Key Details
Property Type Single Family Home
Sub Type Detached
Listing Status Sold
Purchase Type For Sale
Square Footage 3,153 sqft
Price per Sqft $104
Subdivision Denmor Estates
MLS Listing ID 24000091
Sold Date 07/03/24
Style Country
Bedrooms 3
Full Baths 3
Year Built 1989
Annual Tax Amount $637
Lot Size 1.820 Acres
Acres 1.82
Property Description
Welcome To 47 Wanda Circle in Highland, Arkansas. The desirable Liberty Hill Area, across from schools, close to Hardy and Ash Flat Amenities. This One of a Kind Custom Country Home is the perfect 3 bedroom 3 bath home with 3153 sqft. Living space with fenced 1.82 +/- Acres including full walkout basement with private entrance can be 4th bedroom. As you enter the front door its the Comfort of Home feeling with the open concept floor plan and a smart split bedroom design has the Primary on east wing and the 2 guest bedrooms on the west, real hardwood floors throughout, You'll love the beautiful kitchen with custom cabinets wrapped around entire kitchen, huge window with window seat perfect for little ones to read or watching wildlife with morning coffee, the built in corner desk is a great workspace for everyone, it's open to the dining room and living room, and just off living room is an enclosed sunroom this would make a perfect spot for hobbies, crafts, or game room, another gas log fireplace would make a great reading area to snuggle up to. This home has so much to offer inside and out. It truly is the perfect home. Call today and schedule a tour before it's gone tomorrow
Location
State AR
County Sharp
Area Sharp County (Middle)
Rooms
Other Rooms Great Room, In-Law Quarters, Sun Room, Laundry, Basement
Basement Full, Finished, Outside Access/Walk-Out, Heated, Cooled
Dining Room Separate Dining Room, Eat-In Kitchen, Living/Dining Combo, Breakfast Bar
Kitchen Free-Standing Stove, Microwave, Electric Range, Dishwasher, Refrigerator-Stays, Water Softener
Interior
Interior Features Washer Connection, Washer-Stays, Dryer Connection-Electric, Dryer-Stays, Water Heater-Electric, Whirlpool/Hot Tub/Spa, Smoke Detector(s), Window Treatments, Built-Ins, Ceiling Fan(s), Walk-in Shower, Breakfast Bar
Heating Central Cool-Electric, Attic Fan, Central Heat-Electric
Flooring Wood, Tile
Fireplaces Type Gas Starter, Gas Logs Present, Blowers, Three or More, Outdoor Fireplace
Equipment Free-Standing Stove, Microwave, Electric Range, Dishwasher, Refrigerator-Stays, Water Softener
Exterior
Exterior Feature Patio, Screened Porch, Porch, Fully Fenced, Outside Storage Area, Guttering, Wood Fence
Parking Features Garage, Auto Door Opener, Side Entry, Rear Entry
Utilities Available Water-Public, Elec-Municipal (+Entergy)
Roof Type 3 Tab Shingles
Building
Lot Description Level, Rural Property, In Subdivision
Story One Story
Foundation Crawl Space, Slab, Piers
New Construction No
Schools
Elementary Schools Highland
Middle Schools Highland
High Schools Highland
Read Less Info
Want to know what your home might be worth? Contact us for a FREE valuation!

Our team is ready to help you sell your home for the highest possible price ASAP
Bought with Video Real Estate Agency
"My job is to find and attract mastery-based agents to the office, protect the culture, and make sure everyone is happy! "






