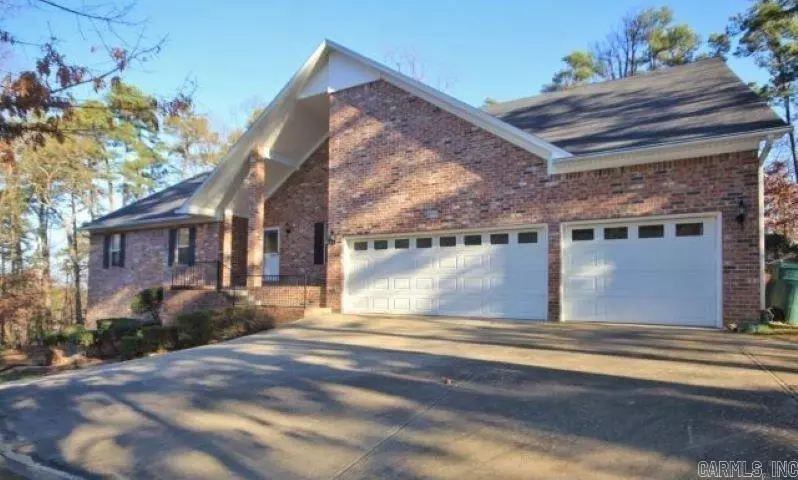$424,900
For more information regarding the value of a property, please contact us for a free consultation.
5 Beds
3 Baths
2,645 SqFt
SOLD DATE : 07/12/2024
Key Details
Property Type Single Family Home
Sub Type Detached
Listing Status Sold
Purchase Type For Sale
Square Footage 2,645 sqft
Price per Sqft $160
Subdivision Pleasant Heights Phase I
MLS Listing ID 24020084
Sold Date 07/12/24
Style Traditional
Bedrooms 5
Full Baths 3
Condo Fees $100
HOA Fees $100
Year Built 1998
Annual Tax Amount $3,379
Lot Size 0.710 Acres
Acres 0.71
Property Description
Nestled in the neighborhood of Pleasant Heights, this all-brick residence offers the perfect blend of elegance, comfort, and functionality. Spacious living areas feature gleaming hardwood floors that flow seamlessly throughout. The heart of the home is the spacious kitchen with granite countertops and a center island with gas range, where culinary dreams come to life. With a thoughtful layout designed for privacy and convenience, this light-filled home boasts a desirable split bedroom plan. Whether you are seeking solitude in the spacious master suite or productivity in the versatile office space (which could easily function as a fifth bedroom), every member of the household will find their own sanctuary. Three baths with ceramic tile. Bidet toilets in two of the three baths. Outside, the property truly shines with its low maintenance backyard, a serene oasis amidst mature trees and lush greenery. Whether you are an avid gardener or pet owner, you will surely enjoy the convenience of the private outdoor shower. Additional features include a three-car garage, ensuring ample parking, oversized walk-in closets with built-in shelves and a gas fireplace.
Location
State AR
County Pulaski
Area Lit - West Little Rock (Northwest)
Rooms
Other Rooms Great Room, Office/Study, Laundry
Dining Room Eat-In Kitchen
Kitchen Built-In Stove, Microwave, Gas Range, Dishwasher, Pantry, Refrigerator-Stays, Ice Maker Connection
Interior
Interior Features Washer Connection, Dryer Connection-Gas, Dryer Connection-Electric, Water Heater-Gas, Window Treatments, Floored Attic, Walk-In Closet(s), Ceiling Fan(s), Walk-in Shower
Heating Central Cool-Electric, Central Heat-Gas, Zoned Units
Flooring Carpet, Wood, Tile
Fireplaces Type Woodburning-Prefab., Gas Starter, Gas Logs Present, Glass Doors
Equipment Built-In Stove, Microwave, Gas Range, Dishwasher, Pantry, Refrigerator-Stays, Ice Maker Connection
Exterior
Exterior Feature Deck, Porch, Fully Fenced, Guttering
Parking Features Three Car, Auto Door Opener
Utilities Available Sewer-Public, Water-Public, Elec-Municipal (+Entergy), Gas-Natural, TV-Cable, Telephone-Party Line
Amenities Available Swimming Pool(s), Tennis Court(s), Playground, Picnic Area
Roof Type Composition
Building
Lot Description Wooded, In Subdivision
Story One Story
Foundation Crawl Space, Piers
New Construction No
Read Less Info
Want to know what your home might be worth? Contact us for a FREE valuation!

Our team is ready to help you sell your home for the highest possible price ASAP
Bought with Keller Williams Realty LR Branch
"My job is to find and attract mastery-based agents to the office, protect the culture, and make sure everyone is happy! "






