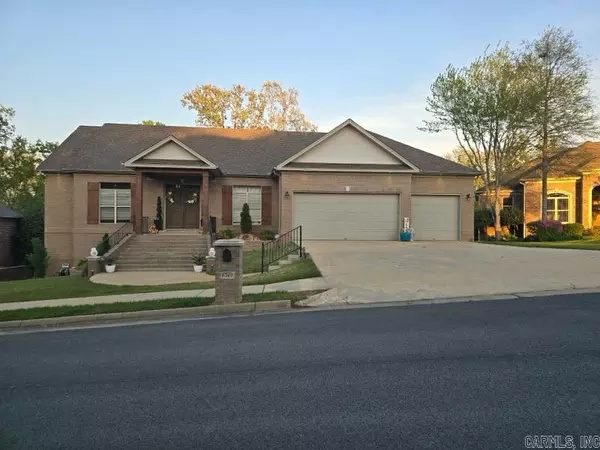$480,000
For more information regarding the value of a property, please contact us for a free consultation.
6 Beds
3.5 Baths
3,661 SqFt
SOLD DATE : 07/16/2024
Key Details
Property Type Single Family Home
Sub Type Detached
Listing Status Sold
Purchase Type For Sale
Square Footage 3,661 sqft
Price per Sqft $127
Subdivision Gap Creek The Point
MLS Listing ID 24003921
Sold Date 07/16/24
Style Traditional
Bedrooms 6
Full Baths 3
Half Baths 1
Condo Fees $300
HOA Fees $300
Year Built 2006
Annual Tax Amount $4,291
Lot Size 0.340 Acres
Acres 0.34
Property Description
This spacious 6 bedrooms, 3.5 bathrooms home sits in the quiet Gap Creek Subdivision in Sherwood and backs up to a green space. Large open floor plan. kitchen/dining combo with a breakfast bar, beautiful Islander in the center and a stove top pot filler. 12 ft ceilings and beautiful lighting throughout the home. 4 bedrooms and 2.5 Baths, Formal dining room, laundry room on the main level. Downstairs you will find 2 bedrooms, 1 full bathroom and a large Den/Bonus room that exits to 2 large covered back patios. Roof 2016, 2 AC Units for main level 2023, 1 AC Unit for downstairs 8 years old. Crawlspace was covered 2021, Beautiful Cedar posts added to front entry 2021, Water Heater 2024, 3 car garage, Sprinkler System and backyard boasts a beautiful wooden privacy fence. This house is MOVE IN READY!! Call and schedule your private showing today. This one will not last long. "Sold As Is". See Agent Remarks
Location
State AR
County Pulaski
Area Sherwood
Rooms
Other Rooms Den/Family Room, Laundry
Dining Room Separate Dining Room, Kitchen/Dining Combo, Breakfast Bar
Kitchen Microwave, Gas Range, Surface Range, Dishwasher, Disposal, Pantry, Wall Oven
Interior
Interior Features Washer Connection, Dryer Connection-Electric, Water Heater-Electric, Ceiling Fan(s)
Heating Central Cool-Electric, Central Heat-Electric
Flooring Carpet, Wood, Tile
Fireplaces Type Gas Starter, Gas Logs Present
Equipment Microwave, Gas Range, Surface Range, Dishwasher, Disposal, Pantry, Wall Oven
Exterior
Exterior Feature Deck, Partially Fenced, Lawn Sprinkler, Wood Fence, Covered Patio
Parking Features Three Car
Utilities Available Sewer-Public, Water-Public, Electric-Co-op, Gas-Natural
Amenities Available Playground, Picnic Area, Fitness/Bike Trail
Roof Type Architectural Shingle
Building
Lot Description Level, In Subdivision
Story Two Story
Foundation Crawl Space
New Construction No
Read Less Info
Want to know what your home might be worth? Contact us for a FREE valuation!

Our team is ready to help you sell your home for the highest possible price ASAP
Bought with Re/Max Elite NLR
"My job is to find and attract mastery-based agents to the office, protect the culture, and make sure everyone is happy! "






