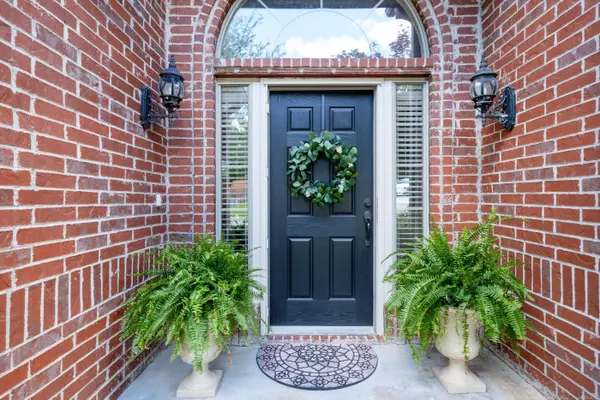$450,000
For more information regarding the value of a property, please contact us for a free consultation.
4 Beds
2 Baths
2,866 SqFt
SOLD DATE : 07/15/2024
Key Details
Property Type Single Family Home
Sub Type Detached
Listing Status Sold
Purchase Type For Sale
Square Footage 2,866 sqft
Price per Sqft $157
Subdivision Woodlands Edge
MLS Listing ID 24018514
Sold Date 07/15/24
Style Traditional
Bedrooms 4
Full Baths 2
Condo Fees $595
HOA Fees $595
Year Built 2004
Annual Tax Amount $4,375
Lot Size 10,018 Sqft
Acres 0.23
Property Description
One level well maintained brick home on quiet street. Tree-lined area offers privacy on the deck. High ceilings, beautiful crown moldings & trims. Dining room + breakfast area & a breakfast bar. Spacious greatroom w/ fireplace. Living area features lots of big windows offering an abundance of light. Primary BR separated from other 3 bedrooms. Primary bath w/ tub, separate shower, double vanities & walk-in closet. Kitchen with granite & warm wood-stained cabinets. Appliances include double wall ovens, gas surface range, dishwasher & microwave. Woodlands Edge recreational area is nearby w/ pool, party house, tennis court & playground. Minutes away from Baker Elementary. Ideal closing date would be July 15 and Possession no earlier than July 18.
Location
State AR
County Pulaski
Area Lit - West Little Rock (Northwest)
Rooms
Other Rooms Great Room, Laundry
Dining Room Separate Dining Room, Eat-In Kitchen, Breakfast Bar
Kitchen Double Oven, Microwave, Gas Range, Surface Range, Dishwasher, Disposal, Wall Oven
Interior
Interior Features Washer Connection, Dryer Connection-Electric, Water Heater-Gas, Whirlpool/Hot Tub/Spa, Window Treatments, Walk-In Closet(s), Ceiling Fan(s), Walk-in Shower, Breakfast Bar, Kit Counter- Granite Slab
Heating Central Cool-Electric, Central Heat-Gas
Flooring Carpet, Wood, Tile
Fireplaces Type Gas Starter, Insert Unit, Gas Logs Present
Equipment Double Oven, Microwave, Gas Range, Surface Range, Dishwasher, Disposal, Wall Oven
Exterior
Exterior Feature Deck, Fully Fenced, Lawn Sprinkler, Wood Fence
Parking Features Garage, Two Car, Auto Door Opener
Utilities Available Sewer-Public, Water-Public, Elec-Municipal (+Entergy), Gas-Natural
Amenities Available Swimming Pool(s), Tennis Court(s), Playground, Party Room, Mandatory Fee
Roof Type Composition
Building
Lot Description Sloped, Level, In Subdivision
Story One Story
Foundation Crawl Space
New Construction No
Schools
Elementary Schools Baker
Read Less Info
Want to know what your home might be worth? Contact us for a FREE valuation!

Our team is ready to help you sell your home for the highest possible price ASAP
Bought with RE/MAX Elite
"My job is to find and attract mastery-based agents to the office, protect the culture, and make sure everyone is happy! "






