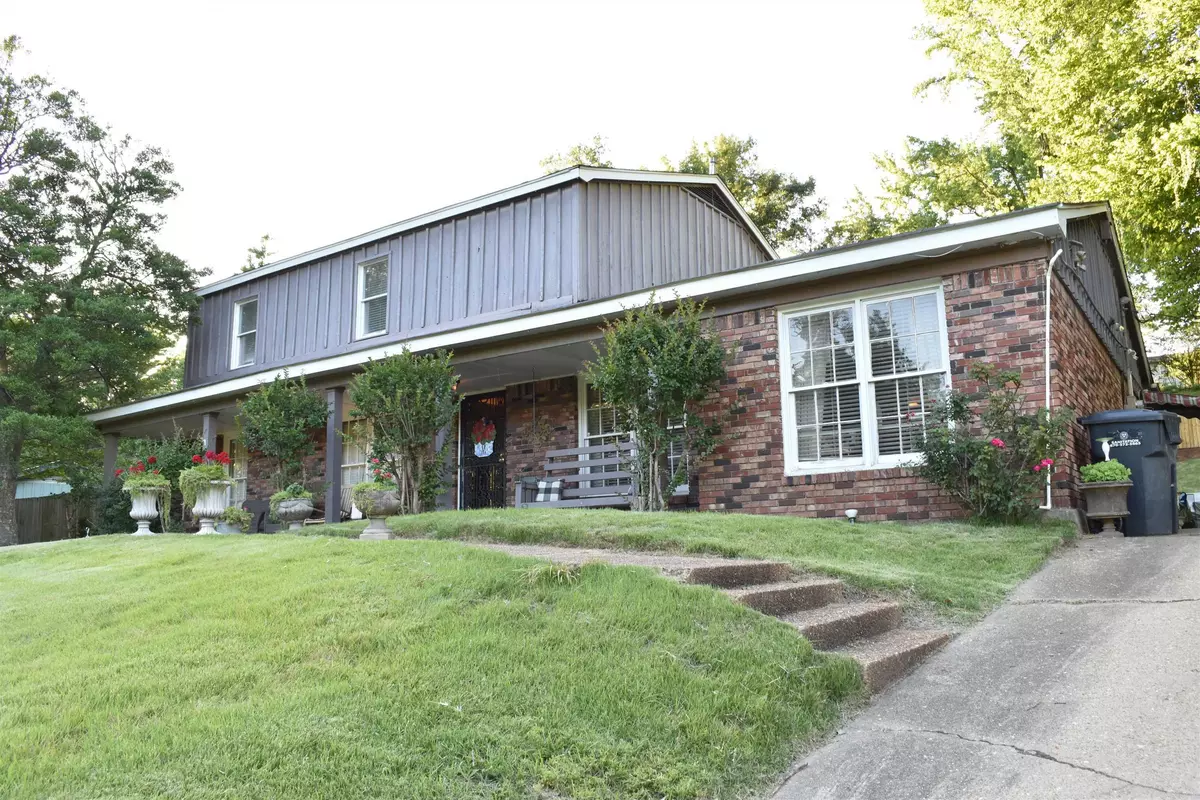$210,000
For more information regarding the value of a property, please contact us for a free consultation.
4 Beds
3.5 Baths
3,600 SqFt
SOLD DATE : 07/25/2024
Key Details
Property Type Single Family Home
Sub Type Detached
Listing Status Sold
Purchase Type For Sale
Square Footage 3,600 sqft
Price per Sqft $52
Subdivision Oak Hills Addition
MLS Listing ID 24021113
Sold Date 07/25/24
Style Colonial,Ranch
Bedrooms 4
Full Baths 3
Half Baths 1
Year Built 1966
Annual Tax Amount $1,716
Lot Size 0.340 Acres
Acres 0.34
Property Description
This inviting, 3,600 square foot, two-story residence has all the warmth and space you need for growing a family and entertaining friends. The kitchen is the heart of the home, featuring a large breakfast bar, wood-burning fireplace, dining area, pantry, double oven, and ample cabinetry. The spacious family room, connected to the kitchen, boasts an exposed beam ceiling and a cozy fireplace. The formal dining room and den near the front entry blend seamlessly, and a fantastic spiral staircase takes you from the den up to the large primary bedroom, which has a walk-in closet and sliding doors that open onto the roof. An outdoor staircase from the roof provides direct access to the backyard. The covered backyard patio offers a great view of the in-ground pool, complete with a slide and a bright new liner. The fenced backyard ensures privacy and space for all your outdoor activities. Additional amenities include a separate laundry room and a versatile storage space that can convert into a fifth bedroom. Whether you're hosting a pool party, a cozy evening by the fire, or a formal dinner you'll have it made in this darling home. Call today for a private showing! Agents see remarks.
Location
State AR
County Phillips
Area Phillips County
Rooms
Other Rooms Formal Living Room, Den/Family Room
Dining Room Separate Dining Room, Eat-In Kitchen, Breakfast Bar
Kitchen Double Oven, Microwave, Electric Range, Surface Range, Pantry
Interior
Interior Features Wet Bar
Heating Central Cool-Electric, Central Heat-Gas, Heat Pump
Flooring Carpet, Wood, Tile, Laminate
Fireplaces Type Woodburning-Site-Built, Uses Gas Logs Only
Equipment Double Oven, Microwave, Electric Range, Surface Range, Pantry
Exterior
Exterior Feature Partially Fenced, Inground Pool, Wood Fence, Covered Patio
Parking Features Parking Pads, Two Car
Utilities Available Sewer-Public, Water-Public, Elec-Municipal (+Entergy), Gas-Natural
Roof Type Composition,Flat
Building
Lot Description Sloped, Level
Story Two Story
Foundation Slab
New Construction No
Read Less Info
Want to know what your home might be worth? Contact us for a FREE valuation!

Our team is ready to help you sell your home for the highest possible price ASAP
Bought with Keller Williams Realty LR Branch
"My job is to find and attract mastery-based agents to the office, protect the culture, and make sure everyone is happy! "






