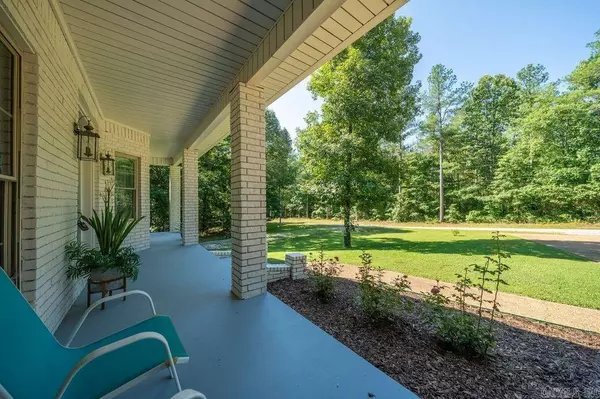$542,900
For more information regarding the value of a property, please contact us for a free consultation.
4 Beds
2 Baths
2,939 SqFt
SOLD DATE : 07/26/2024
Key Details
Property Type Single Family Home
Sub Type Detached
Listing Status Sold
Purchase Type For Sale
Square Footage 2,939 sqft
Price per Sqft $183
Subdivision Summit Ridge
MLS Listing ID 24021447
Sold Date 07/26/24
Style Traditional
Bedrooms 4
Full Baths 2
Year Built 2004
Annual Tax Amount $1,957
Tax Year 2022
Lot Size 10.330 Acres
Acres 10.33
Property Description
Gated community just off Hwy 70 E in great location. This beautiful, large 4 bedroom, all brick one level home with 2939 sq. ft. has been totally remodeled with split/open floor plan and sits on approx. 10.33 acres. The Gourmet kitchen includes a 48" commercial dual fuel range with convection oven and a beautiful 12 foot island with quartz countertop. Other features include Bamboo flooring, wood burning fireplace with gas starter, 36" wide doorways for easy accessibility, 8K generator, above ground pool with a huge deck, an outdoor kitchen and dry storage in crawl space and a space for RV parking. The open floor plan makes this home wonderful for entertaining and family get togethers. This subdivision offers large community pond and picnic area. Kitchen refrigerator and outdoor kitchen convey. Plus, dry storage in crawl space and a space for RV parking. The open floor plan makes this home wonderful for entertaining and family get togethers. This subdivision offers large community pond and picnic area. Kitchen refrigerator and outdoor kitchen to convey. This is truly a "MUST SEE" home. Don't miss this great buy!!
Location
State AR
County Garland
Area Benton
Rooms
Other Rooms Office/Study, Laundry
Basement None
Dining Room Separate Dining Room, Eat-In Kitchen
Kitchen Free-Standing Stove, Gas Range, Electric Range, Dishwasher, Disposal, Pantry, Refrigerator-Stays
Interior
Interior Features Water Heater-Electric, Smoke Detector(s), Window Treatments, Walk-In Closet(s), Built-Ins, Ceiling Fan(s), Walk-in Shower, Breakfast Bar, Kit Counter-Quartz
Heating Central Cool-Electric, Central Heat-Electric, Heat Pump
Flooring Carpet, Vinyl, Luxury Vinyl
Fireplaces Type Woodburning-Site-Built
Equipment Free-Standing Stove, Gas Range, Electric Range, Dishwasher, Disposal, Pantry, Refrigerator-Stays
Exterior
Exterior Feature Deck, Porch, Above Ground Pool, Guttering
Parking Features Garage, Two Car
Utilities Available Septic, Well, Gas-Propane/Butane
Amenities Available Picnic Area, Voluntary Fee, Gated Entrance, Other (see remarks)
Roof Type Composition
Building
Lot Description Sloped, Level, Wooded, Cleared, In Subdivision
Story One Story
Foundation Crawl Space
New Construction No
Schools
Elementary Schools Benton
Middle Schools Benton
High Schools Benton
Read Less Info
Want to know what your home might be worth? Contact us for a FREE valuation!

Our team is ready to help you sell your home for the highest possible price ASAP
Bought with Trademark Real Estate, Inc.
"My job is to find and attract mastery-based agents to the office, protect the culture, and make sure everyone is happy! "






