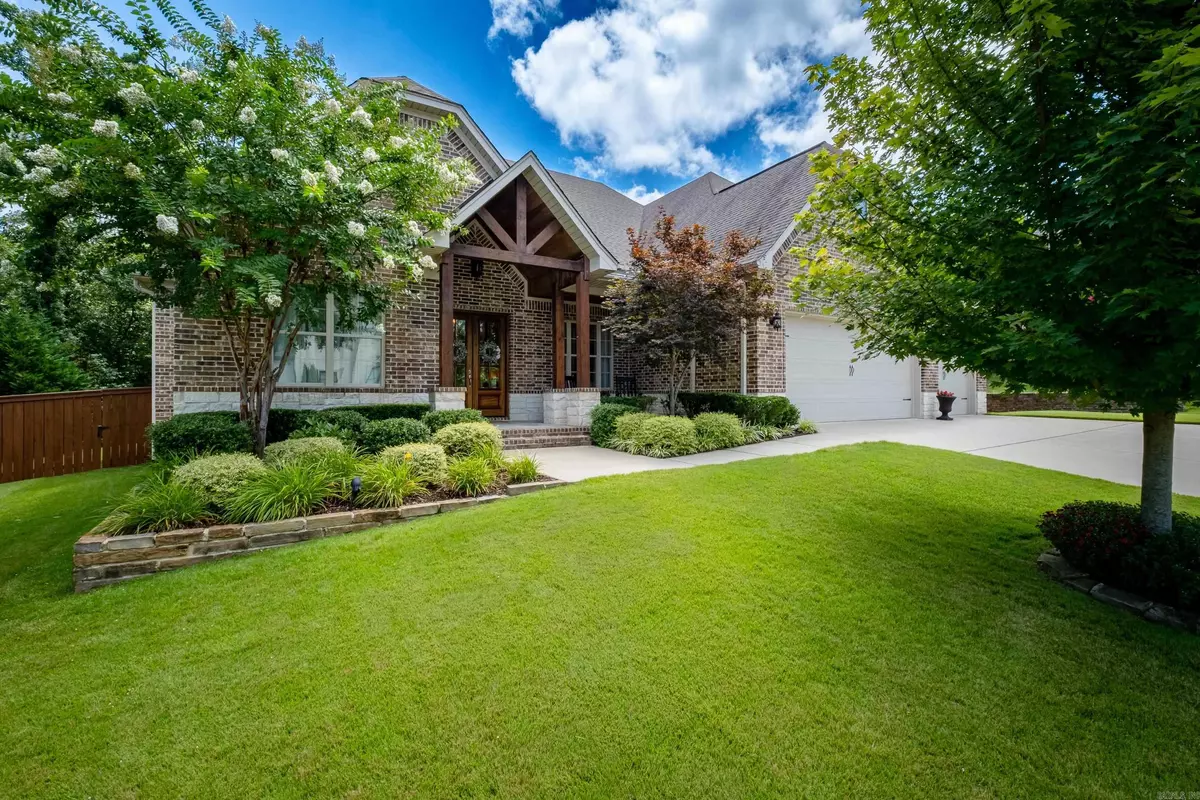$805,000
For more information regarding the value of a property, please contact us for a free consultation.
5 Beds
4.5 Baths
3,824 SqFt
SOLD DATE : 08/05/2024
Key Details
Property Type Single Family Home
Sub Type Detached
Listing Status Sold
Purchase Type For Sale
Square Footage 3,824 sqft
Price per Sqft $210
Subdivision Chenal Valley "Mirabel Court"
MLS Listing ID 24023985
Sold Date 08/05/24
Style Traditional
Bedrooms 5
Full Baths 4
Half Baths 1
Condo Fees $650
HOA Fees $650
Year Built 2017
Annual Tax Amount $5,160
Tax Year 2024
Lot Size 0.280 Acres
Acres 0.28
Property Description
Beautiful 5 bedroom 4 1/2 bathroom home in immaculate condition in a highly sought-after Chenal neighborhood! This stunning & elegant home has a great open layout & lives like a one level. The main floor features a nice foyer open to formal dining room & home office/study w/ vaulted ceilings, a large family room w/ fireplace open to kitchen & breakfast nook, spacious primary bedroom w/ spa-like bathroom, stunning half bath w/ brick floors, guest suite with attached bath, two additional bedrooms connected by jack-and-jill bath & an oversized laundry room w/ sink and abundant storage. The chef's kitchen features two islands with barstool seating for six, double ovens, granite countertops, stainless appliances, a large walk-in pantry and a serving pantry/wet bar w/ beverage refrigerator. Upstairs, there is another large bedroom, full bath & walk-in closet (this would also be a great bonus room, in-law area, etc). This home also has a fabulous covered porch w/ fireplace overlooking the private back yard, three-car garage w/ lockers, gorgeous hardwood floors, lots of natural light & more! Refrigerator, washer & dryer stay. Mirabel Ct has golf cart access to Chenal CC. See Agent Remarks.
Location
State AR
County Pulaski
Area Pulaski County West
Rooms
Other Rooms Great Room, Den/Family Room, Office/Study, Bonus Room, Laundry
Basement None
Dining Room Separate Dining Room, Eat-In Kitchen, Kitchen/Dining Combo, Breakfast Bar
Kitchen Double Oven, Microwave, Gas Range, Dishwasher, Disposal, Pantry, Refrigerator-Stays, Ice Maker Connection, Bar/Fridge, Wall Oven
Interior
Interior Features Wet Bar, Washer Connection, Washer-Stays, Dryer Connection-Electric, Dryer-Stays, Water Heater-Gas, Whirlpool/Hot Tub/Spa, Smoke Detector(s), Security System, Floored Attic, Walk-In Closet(s), Ceiling Fan(s), Walk-in Shower, Breakfast Bar, Kit Counter- Granite Slab
Heating Central Cool-Electric, Heat Pump
Flooring Carpet, Wood, Tile
Fireplaces Type Gas Starter, Gas Logs Present, Two, Outdoor Fireplace
Equipment Double Oven, Microwave, Gas Range, Dishwasher, Disposal, Pantry, Refrigerator-Stays, Ice Maker Connection, Bar/Fridge, Wall Oven
Exterior
Exterior Feature Patio, Porch, Fully Fenced, Guttering, Lawn Sprinkler, Wood Fence
Parking Features Garage, Three Car, Auto Door Opener
Utilities Available Sewer-Public, Water-Public, Elec-Municipal (+Entergy), Gas-Natural
Amenities Available Swimming Pool(s), Tennis Court(s), Playground, Mandatory Fee
Roof Type Architectural Shingle
Building
Lot Description Level, In Subdivision
Story 1.5 Story
Foundation Slab
New Construction No
Read Less Info
Want to know what your home might be worth? Contact us for a FREE valuation!

Our team is ready to help you sell your home for the highest possible price ASAP
Bought with Real Estate Central
"My job is to find and attract mastery-based agents to the office, protect the culture, and make sure everyone is happy! "






