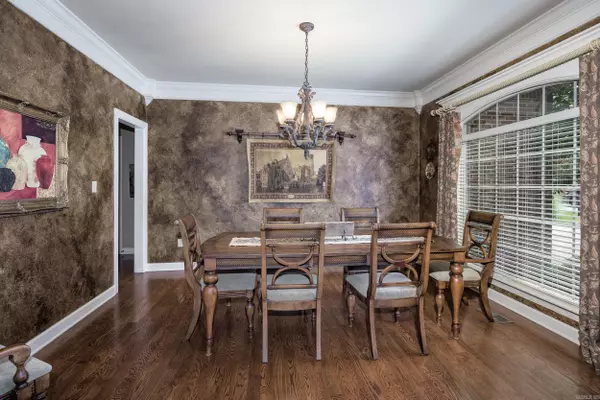$474,900
For more information regarding the value of a property, please contact us for a free consultation.
4 Beds
2.5 Baths
3,175 SqFt
SOLD DATE : 08/15/2024
Key Details
Property Type Single Family Home
Sub Type Detached
Listing Status Sold
Purchase Type For Sale
Square Footage 3,175 sqft
Price per Sqft $148
Subdivision The Villages Of Wellington
MLS Listing ID 24025541
Sold Date 08/15/24
Style Traditional
Bedrooms 4
Full Baths 2
Half Baths 1
Condo Fees $520
HOA Fees $520
Year Built 2004
Annual Tax Amount $4,365
Lot Size 0.350 Acres
Acres 0.35
Property Description
Discover your perfect haven in this lovely 4-bedroom, 2.5-bath home! With a huge backyard and outstanding views of the green space and nearby mountains, this property is a true paradise. The grand entrance welcomes you with high ceilings, leading into spacious living areas that are perfect for entertaining or relaxing at home. Enjoy modern conveniences with a new microwave and dishwasher, plus two oversized water heaters- one was replaced this year. Two stone fireplaces add to the ambiance and are great for those cozy evenings or morning coffee. The newer HVAC and roof offer peace of mind, while the main floor primary bedroom and office make for easy living. Need extra space? Check out the under-house shop and storage under the deck. Upstairs you'll find two more bedrooms, jack and jill bath, and a walk-in floored attic that's perfect for all your storage needs. And don't miss the bonus room—ideal for a theater, game room, or even an additional bedroom! Situated in a friendly neighborhood close to parks, shopping and schools, this home is perfect for anyone looking to settle down in comfort and convenience. Come see it today and envision your new lifestyle in this charming gem!
Location
State AR
County Pulaski
Area Lit - West Little Rock (Northwest)
Rooms
Other Rooms Great Room, Den/Family Room, Office/Study, Game Room, Laundry
Dining Room Separate Dining Room, Eat-In Kitchen, Breakfast Bar
Kitchen Microwave, Surface Range, Dishwasher, Wall Oven, Convection Oven
Interior
Interior Features Washer Connection, Dryer Connection-Electric, Water Heater-Gas, Smoke Detector(s), Security System, Floored Attic, Walk-In Closet(s), Ceiling Fan(s), Kit Counter- Granite Slab
Heating Central Cool-Electric, Central Heat-Gas, Zoned Units
Flooring Carpet, Wood, Tile
Fireplaces Type Woodburning-Site-Built, Gas Starter, Gas Logs Present, Two
Equipment Microwave, Surface Range, Dishwasher, Wall Oven, Convection Oven
Exterior
Exterior Feature Deck, Lawn Sprinkler
Parking Features Garage, Two Car
Utilities Available Sewer-Public, Water-Public, Elec-Municipal (+Entergy), Gas-Natural
Amenities Available Swimming Pool(s), Tennis Court(s), Playground, Mandatory Fee
Roof Type Architectural Shingle
Building
Lot Description Sloped, Cul-de-sac, In Subdivision, Down Slope
Story Two Story
Foundation Crawl Space, Piers
New Construction No
Read Less Info
Want to know what your home might be worth? Contact us for a FREE valuation!

Our team is ready to help you sell your home for the highest possible price ASAP
Bought with CBRPM Group
"My job is to find and attract mastery-based agents to the office, protect the culture, and make sure everyone is happy! "






