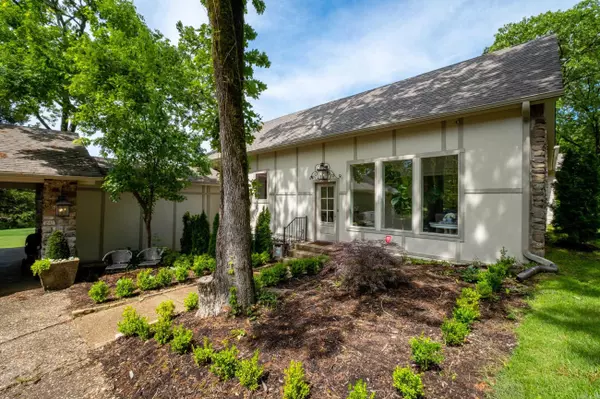$995,000
For more information regarding the value of a property, please contact us for a free consultation.
4 Beds
3.5 Baths
5,043 SqFt
SOLD DATE : 08/20/2024
Key Details
Property Type Single Family Home
Sub Type Detached
Listing Status Sold
Purchase Type For Sale
Square Footage 5,043 sqft
Price per Sqft $197
Subdivision Pleasant Valley
MLS Listing ID 24022235
Sold Date 08/20/24
Style Traditional,Contemporary
Bedrooms 4
Full Baths 3
Half Baths 1
Condo Fees $420
HOA Fees $420
Year Built 1976
Annual Tax Amount $9,021
Property Description
Fully renovated house - 23rd hole of Pleasant Valley Country Club great for entertaining with one of the best views! 12 foot ceilings throughout. Everything is new: flooring, sheetrock, paint, kitchen & baths. The kitchen has porcelain countertops, JennAir 48” range, dishwasher, refrigerator/freezer w/cab doors. Large laundry has a 2nd oven & microwave. Three living areas are found on the main floor along with an office. The large primary bedroom is found on the main floor and has a vault ceiling and fire place. The primary bath is spa-like with a soaker tub, sauna & large shower. A guest bedroom is also located on the main level and has a full bath. Two more bedrooms are upstairs with a bath. New 600 square foot covered porch, large enough backyard for a pool. Located on a very quiet street.
Location
State AR
County Pulaski
Area Lit - West Little Rock (Northwest)
Rooms
Other Rooms Formal Living Room, Great Room, Den/Family Room, Office/Study, Game Room, Bonus Room, Laundry
Dining Room Separate Dining Room, Eat-In Kitchen, Separate Breakfast Rm, Breakfast Bar
Kitchen Free-Standing Stove, Double Oven, Microwave, Gas Range, Dishwasher, Disposal, Pantry, Refrigerator-Stays, Ice Maker Connection
Interior
Interior Features Wet Bar, Washer Connection, Dryer Connection-Electric, Water Heater-Gas, Smoke Detector(s), Security System, Window Treatments, Walk-In Closet(s), Built-Ins, Ceiling Fan(s), Walk-in Shower, Breakfast Bar
Heating Central Cool-Gas, Central Heat-Gas, Central Heat-Electric, Heat Pump, Zoned Units
Flooring Carpet, Wood, Tile, Laminate
Fireplaces Type Woodburning-Site-Built, Gas Starter, Gas Logs Present, Three or More
Equipment Free-Standing Stove, Double Oven, Microwave, Gas Range, Dishwasher, Disposal, Pantry, Refrigerator-Stays, Ice Maker Connection
Exterior
Exterior Feature Deck, Partially Fenced, Guttering
Parking Features Carport, Two Car
Utilities Available Sewer-Public, Water-Public, Elec-Municipal (+Entergy), Gas-Natural, TV-Cable, All Underground
Amenities Available Swimming Pool(s), Tennis Court(s), Playground, Clubhouse, Party Room, Mandatory Fee
Roof Type Architectural Shingle
Building
Lot Description Sloped, Cul-de-sac, Golf Course Frontage, Wooded, Extra Landscaping, In Subdivision, Golf View
Story Two Story
Foundation Slab/Crawl Combination
New Construction No
Schools
Elementary Schools Fulbright
Middle Schools Pinnacle View
High Schools Little Rock West
Read Less Info
Want to know what your home might be worth? Contact us for a FREE valuation!

Our team is ready to help you sell your home for the highest possible price ASAP
Bought with Janet Jones Company
"My job is to find and attract mastery-based agents to the office, protect the culture, and make sure everyone is happy! "






