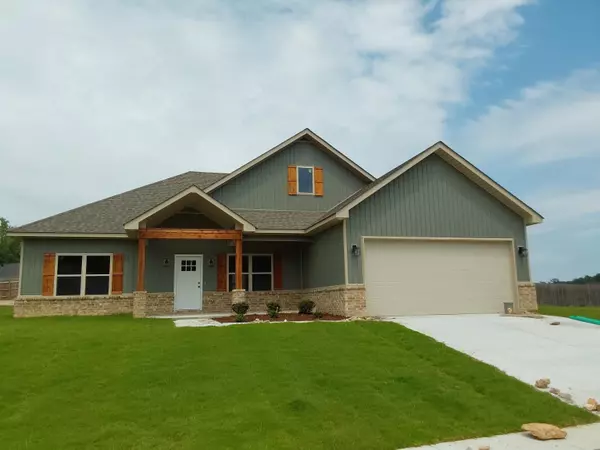$367,500
For more information regarding the value of a property, please contact us for a free consultation.
4 Beds
2 Baths
2,150 SqFt
SOLD DATE : 08/21/2024
Key Details
Property Type Single Family Home
Sub Type Detached
Listing Status Sold
Purchase Type For Sale
Square Footage 2,150 sqft
Price per Sqft $170
Subdivision Crossroads Village
MLS Listing ID 24025721
Sold Date 08/21/24
Style Craftsman
Bedrooms 4
Full Baths 2
Year Built 2024
Tax Year 2023
Lot Size 0.520 Acres
Acres 0.52
Property Description
Welcome to this beautiful new construction Craftsman style home. This residence features four spacious bedrooms and two baths. As you step into the wonderful great room, you'll be greeted by a cozy gas log ventless fireplace, perfect for relaxing evenings. The kitchen boasts custom cabinets with granite countertops, under-counter lighting, and a convenient pantry for all your storage needs. Adjacent to the garage entry, you'll find a practical mud area, ensuring that your home stays tidy. A separate laundry room offers ample space for all your laundry tasks. The main bathroom features a tile-surround large tub, a separate tile shower, and a double vanity. This home's thoughtful split floor plan includes a generously sized spare bath for added convenience. Durable LVP flooring runs throughout the home. The property also includes a two-car garage. The expansive yard, which is partially fenced, is perfect for outdoor activities and offers a covered back patio, ideal for relaxing or entertaining guests. This stunning home seamlessly blends comfort, style, and functionality, making it perfect for modern living. Don't miss the opportunity to make this exquisite property your own!
Location
State AR
County Saline
Area Benton-Harmony Grove
Rooms
Other Rooms Laundry
Basement None
Dining Room Eat-In Kitchen, Kitchen/Dining Combo, Breakfast Bar
Kitchen Free-Standing Stove, Microwave, Gas Range, Dishwasher, Disposal, Pantry, Ice Maker Connection
Interior
Interior Features Washer Connection, Dryer Connection-Electric, Water Heater-Electric, Smoke Detector(s), Walk-In Closet(s), Ceiling Fan(s), Walk-in Shower
Heating Central Cool-Electric, Central Heat-Electric
Flooring Luxury Vinyl
Fireplaces Type Gas Starter, Gas Logs Present
Equipment Free-Standing Stove, Microwave, Gas Range, Dishwasher, Disposal, Pantry, Ice Maker Connection
Exterior
Exterior Feature Patio, Partially Fenced, Wood Fence
Parking Features Garage, Two Car, Auto Door Opener
Utilities Available Sewer-Public, Water-Public, Elec-Municipal (+Entergy), Gas-Natural
Roof Type Architectural Shingle
Building
Lot Description Level, Cul-de-sac, Cleared, In Subdivision
Story One Story
Foundation Slab
New Construction Yes
Schools
Elementary Schools Harmony Grove
Middle Schools Harmony Grove
High Schools Harmony Grove
Read Less Info
Want to know what your home might be worth? Contact us for a FREE valuation!

Our team is ready to help you sell your home for the highest possible price ASAP
Bought with CBRPM Conway
"My job is to find and attract mastery-based agents to the office, protect the culture, and make sure everyone is happy! "






