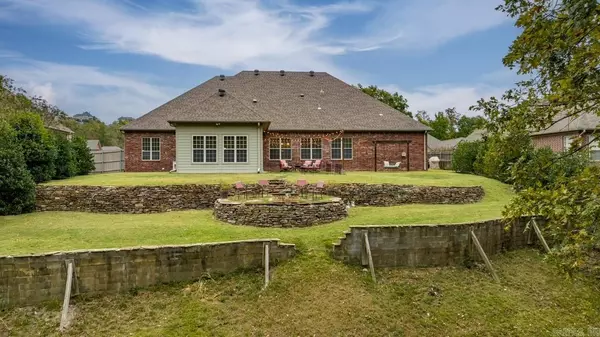$579,000
For more information regarding the value of a property, please contact us for a free consultation.
4 Beds
3.5 Baths
3,476 SqFt
SOLD DATE : 08/26/2024
Key Details
Property Type Single Family Home
Sub Type Detached
Listing Status Sold
Purchase Type For Sale
Square Footage 3,476 sqft
Price per Sqft $164
Subdivision Osage Terrace Addn
MLS Listing ID 24021122
Sold Date 08/26/24
Style Traditional
Bedrooms 4
Full Baths 3
Half Baths 1
Year Built 2005
Annual Tax Amount $3,898
Lot Size 0.370 Acres
Acres 0.37
Property Description
This custom built home has everything! This beautiful home is so inviting as you walk through the front door AND as you exit out the back door because you will love the wonderful privacy the green space provides. Sitting in the back yard with the awesome firepit brings you back time and time again. This home has an open floor plan as you enter into the foyer with Dining Room and Great room are present. The Great Room is spacious with a gas fireplace and beautiful Mantel. The features are 4 bedrooms, 3.5 baths, hearth room and sunroom/gameroom. Enjoy the chef's kitchen with a commercial grade stainless steel appliances that includes: 6 burner gas cooktop, convection oven and double wall oven, ice maker (2018), dishwasher (2019) and oversized refrigerator/freezer (2023). The primary bedroom is a luxury room retreat w/double tray ceilings and a large ensuite that features soaking tub, double vanity sinks, oversized walk-in shower & walk in closet. Separate laundry room provides extra storage and offers a utility sink. Roof (2017), HVAC (2014 and 2016). Step outside to your backyard that backs up to a private greenspace. Come and see this magnificent Home and make it yours.
Location
State AR
County Pulaski
Area Maumelle And Surrounding Areas
Rooms
Other Rooms Den/Family Room, Office/Study, Game Room, Laundry, Hearth Room
Dining Room Separate Dining Room, Breakfast Bar
Kitchen Double Oven, Microwave, Gas Range, Dishwasher, Disposal, Pantry, Refrigerator-Stays, Ice Maker Connection, Wall Oven, Convection Oven
Interior
Interior Features Washer Connection, Dryer Connection-Electric, Smoke Detector(s), Floored Attic, Walk-In Closet(s), Ceiling Fan(s), Walk-in Shower, Breakfast Bar, Kit Counter-Corian
Heating Central Cool-Electric, Central Heat-Electric
Flooring Carpet, Tile, Concrete
Fireplaces Type Woodburning-Prefab., Gas Logs Present
Equipment Double Oven, Microwave, Gas Range, Dishwasher, Disposal, Pantry, Refrigerator-Stays, Ice Maker Connection, Wall Oven, Convection Oven
Exterior
Exterior Feature Patio, Partially Fenced, Guttering, Lawn Sprinkler, Wood Fence
Parking Features Garage, Three Car, Auto Door Opener
Utilities Available Sewer-Public, Water-Public, Elec-Municipal (+Entergy), Gas-Natural, All Underground
Roof Type Architectural Shingle
Building
Lot Description Level, Extra Landscaping, In Subdivision
Story One Story
Foundation Slab
New Construction No
Read Less Info
Want to know what your home might be worth? Contact us for a FREE valuation!

Our team is ready to help you sell your home for the highest possible price ASAP
Bought with CBRPM Maumelle
"My job is to find and attract mastery-based agents to the office, protect the culture, and make sure everyone is happy! "






