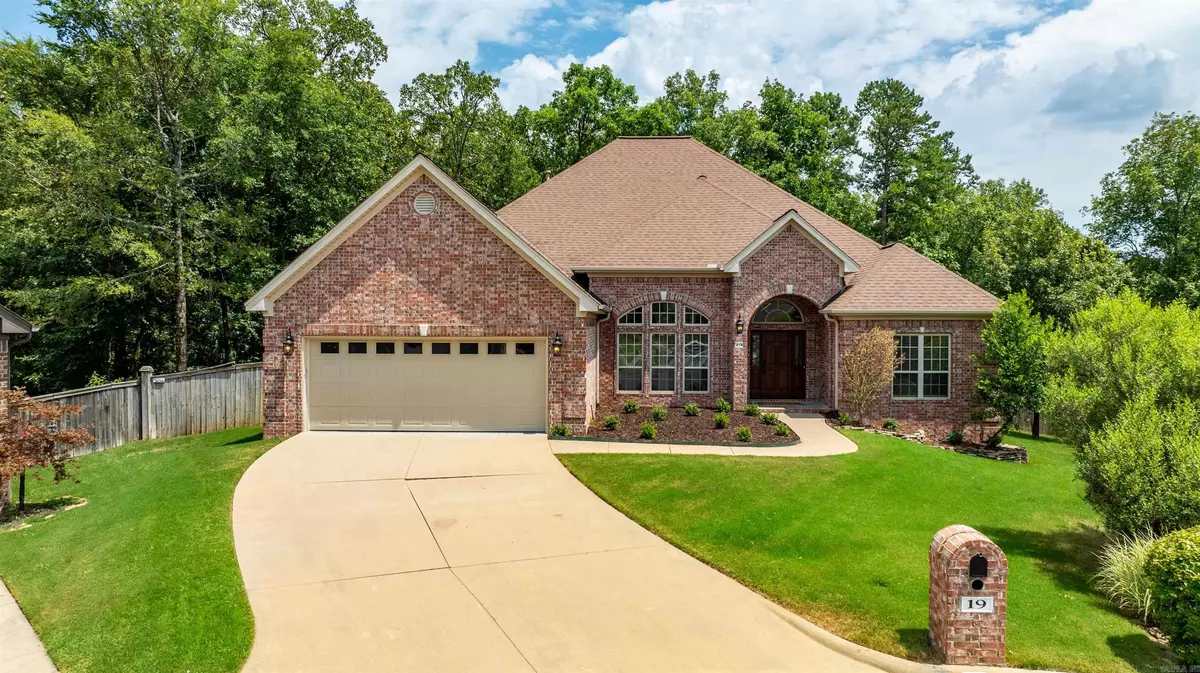$499,000
For more information regarding the value of a property, please contact us for a free consultation.
4 Beds
2.5 Baths
2,734 SqFt
SOLD DATE : 08/23/2024
Key Details
Property Type Single Family Home
Sub Type Detached
Listing Status Sold
Purchase Type For Sale
Square Footage 2,734 sqft
Price per Sqft $186
Subdivision Woodlands Edge
MLS Listing ID 24022520
Sold Date 08/23/24
Style Traditional
Bedrooms 4
Full Baths 2
Half Baths 1
Condo Fees $595
HOA Fees $595
Year Built 2011
Annual Tax Amount $5,961
Tax Year 2024
Lot Size 0.300 Acres
Acres 0.3
Property Description
Looking for a single level home that perfectly suits a family with young ones or who have older family members that live with you or visit often? You have found it! Adding to this ease of living is it's location in a cul-de-sac on this very quiet short street with little traffic, flat driveway & flat fenced back yard with little maintenance. You will also enjoy maximum privacy on your 30x10 Screened-In-Porch as the home backs up to a wooded peaceful green belt. The home is perfect for larger gatherings with it's open design, huge dining room, breafkast bar that seats 6, & oversized breakfast area. When it comes to meal preparation there is a center island, huge pantry, double ovens, & gas cooktop that is directly vented up to the attic. The guest rooms all have beautiful & easy to maintain wood flooring. The 4th bedroom is an oversized 16x13 space perfect for an office, playroom or mother-in-law quarters with nice walk-in closet. When it's time to retreat to the Master Suite, you will enjoy a 21x15 bedroom with tray ceiling, very roomy bath featuring jetted tub & tiled shower with body jets & static temperature control, & amazing closet with customized rod/shelf, mirror & seating.
Location
State AR
County Pulaski
Area Lit - West Little Rock (Northwest)
Rooms
Other Rooms Laundry
Basement None
Dining Room Separate Dining Room, Separate Breakfast Rm, Breakfast Bar
Kitchen Double Oven, Gas Range, Pantry, Ice Maker Connection, Wall Oven
Interior
Interior Features Washer Connection, Dryer Connection-Electric, Water Heater-Gas, Smoke Detector(s), Window Treatments, Floored Attic, Walk-In Closet(s), Ceiling Fan(s), Walk-in Shower, Breakfast Bar, Kit Counter- Granite Slab
Heating Central Cool-Electric, Central Heat-Gas
Flooring Wood, Tile
Fireplaces Type Woodburning-Site-Built, Gas Starter
Equipment Double Oven, Gas Range, Pantry, Ice Maker Connection, Wall Oven
Exterior
Exterior Feature Patio, Screened Porch, Fully Fenced, Guttering, Lawn Sprinkler, Wood Fence
Parking Features Garage, Two Car
Utilities Available Sewer-Public, Water-Public, Elec-Municipal (+Entergy), Gas-Natural
Amenities Available Swimming Pool(s), Tennis Court(s), Playground, Clubhouse, Mandatory Fee, Fitness/Bike Trail
Roof Type Architectural Shingle
Building
Lot Description Level, Cul-de-sac, In Subdivision
Story One Story
Foundation Slab
New Construction No
Read Less Info
Want to know what your home might be worth? Contact us for a FREE valuation!

Our team is ready to help you sell your home for the highest possible price ASAP
Bought with The Sumbles Team Keller Williams Realty
"My job is to find and attract mastery-based agents to the office, protect the culture, and make sure everyone is happy! "






