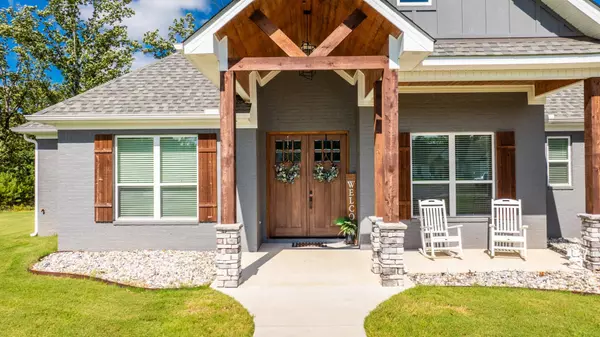$619,000
For more information regarding the value of a property, please contact us for a free consultation.
4 Beds
2.5 Baths
2,549 SqFt
SOLD DATE : 08/28/2024
Key Details
Property Type Single Family Home
Sub Type Detached
Listing Status Sold
Purchase Type For Sale
Square Footage 2,549 sqft
Price per Sqft $240
Subdivision Avilla Province
MLS Listing ID 24022773
Sold Date 08/28/24
Style Traditional,Craftsman
Bedrooms 4
Full Baths 2
Half Baths 1
Year Built 2022
Annual Tax Amount $804
Tax Year 2023
Lot Size 1.380 Acres
Acres 1.38
Property Description
This newer home sits on over an acre at the end of a quiet cul-de-sac. It offers 4 bedrooms with split floor plan, including an office for added convenience. There's ample storage space throughout, each room complete with walk in closets. The home features granite countertops throughout, complemented by a large walk-in pantry in the kitchen. and a gas stove for cooking enthusiasts. Enjoy beautiful evenings cozied up on the large, covered patio finished with a stone accented outdoor fireplace and stunning stain grade ceilings. Very private space with frequent deer sightings. Other amenities include a stairwell leading to a floored attic for easy access storage. Fully equipped with irrigation system on all sodded landscape. In addition, a spacious 30x50 shop awaits, complete with a 200 amp electrical panel and a 12x50 lean-to for extra covered space. Plumbed and ready for an added bathroom. Imagine the possibilities here! Overall, this property offers a blend of modern comfort and practicality, perfect for those seeking space and functionality in a peaceful residential setting. Just far enough in the county but still close enough to it all. Bryant Schools, NO HOA...
Location
State AR
County Saline
Area Bryant
Rooms
Other Rooms Office/Study, Laundry
Dining Room Kitchen/Dining Combo
Kitchen Built-In Stove, Microwave, Gas Range, Dishwasher, Pantry, Wall Oven
Interior
Interior Features Washer Connection, Dryer Connection-Electric, Smoke Detector(s), Window Treatments, Floored Attic, Walk-In Closet(s), Walk-in Shower, Kit Counter- Granite Slab
Heating Central Cool-Electric, Central Heat-Electric
Flooring Carpet, Tile, Luxury Vinyl
Fireplaces Type Gas Starter, Gas Logs Present, Two, Outdoor Fireplace
Equipment Built-In Stove, Microwave, Gas Range, Dishwasher, Pantry, Wall Oven
Exterior
Exterior Feature Porch, Outside Storage Area, Guttering, Lawn Sprinkler
Parking Features Garage, Two Car, Three Car, Detached, Side Entry
Utilities Available Septic, Water-Public, Elec-Municipal (+Entergy), Gas-Natural, All Underground
Amenities Available No Fee
Roof Type Architectural Shingle
Building
Lot Description Level, Cul-de-sac, Cleared, Extra Landscaping, In Subdivision
Story One Story
Foundation Slab
New Construction No
Read Less Info
Want to know what your home might be worth? Contact us for a FREE valuation!

Our team is ready to help you sell your home for the highest possible price ASAP
Bought with Crye-Leike REALTORS Benton Branch
"My job is to find and attract mastery-based agents to the office, protect the culture, and make sure everyone is happy! "






