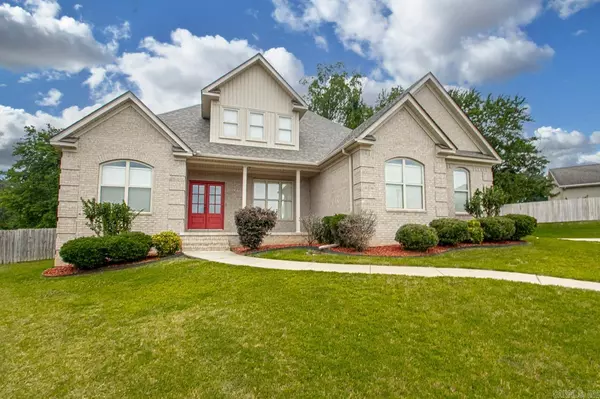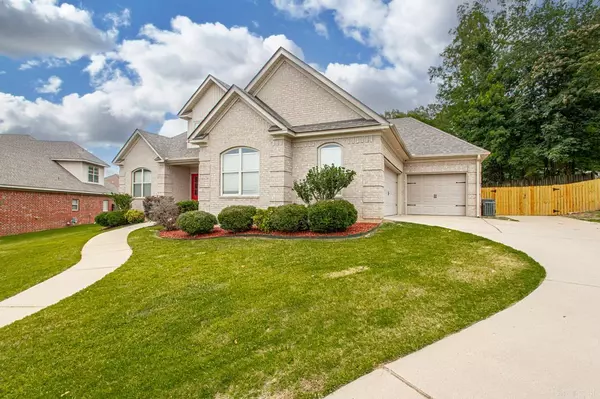$359,900
For more information regarding the value of a property, please contact us for a free consultation.
4 Beds
3 Baths
2,323 SqFt
SOLD DATE : 08/29/2024
Key Details
Property Type Single Family Home
Sub Type Detached
Listing Status Sold
Purchase Type For Sale
Square Footage 2,323 sqft
Price per Sqft $154
Subdivision Heritage Farm
MLS Listing ID 24021693
Sold Date 08/29/24
Style Traditional
Bedrooms 4
Full Baths 3
Condo Fees $210
HOA Fees $210
Year Built 2007
Annual Tax Amount $2,541
Property Description
3506 Clover Hill Lane, Benton AR just hit the marker! This beautiful home, PERFECT for a growing family, sits on a lovely lot in a quiet cul-de-sac in the Heritage Farms neighborhood. With plenty of space and lots of windows to flood in natural light, it features 4 generously sized bedrooms, 3 baths, and a large bonus room. The primary suite is separated from the other bedrooms ensuring privacy. The master bathroom boasts a walk-in shower and a jacuzzi tub, providing a perfect retreat. The kitchen which features granite coutertops is wonderful for entertaining, and the bonus room has an attached bedroom and a full bath, ideal for an older child or college student seeking independence. Enjoy a large private backyard, perfect for outdoor activities and relaxation. Other key features include: 2323 sq ft of living space, a brand new roof installed June 2024 and a three car garage. This home checks so many boxes and won't last long. Scoop this one up! Schedule a showing today and make this the next place you call home!
Location
State AR
County Saline
Area Benton
Rooms
Other Rooms Bonus Room, Laundry
Dining Room Eat-In Kitchen, Breakfast Bar
Kitchen Free-Standing Stove, Microwave, Electric Range, Dishwasher, Disposal, Pantry
Interior
Interior Features Washer Connection, Smoke Detector(s), Walk-In Closet(s), Ceiling Fan(s), Walk-in Shower, Kit Counter- Granite Slab
Heating Central Cool-Electric, Central Heat-Gas
Flooring Carpet, Vinyl, Tile
Fireplaces Type Gas Starter, Gas Logs Present
Equipment Free-Standing Stove, Microwave, Electric Range, Dishwasher, Disposal, Pantry
Exterior
Exterior Feature Porch, Fully Fenced, Guttering, Wood Fence
Parking Features Garage, Three Car, Side Entry
Utilities Available Sewer-Public, Water-Public
Amenities Available Swimming Pool(s), Playground, Picnic Area, Mandatory Fee
Roof Type Architectural Shingle
Building
Lot Description Sloped, Level, Cul-de-sac, In Subdivision
Story Two Story
Foundation Slab
New Construction No
Read Less Info
Want to know what your home might be worth? Contact us for a FREE valuation!

Our team is ready to help you sell your home for the highest possible price ASAP
Bought with RE/MAX Elite Saline County
"My job is to find and attract mastery-based agents to the office, protect the culture, and make sure everyone is happy! "






