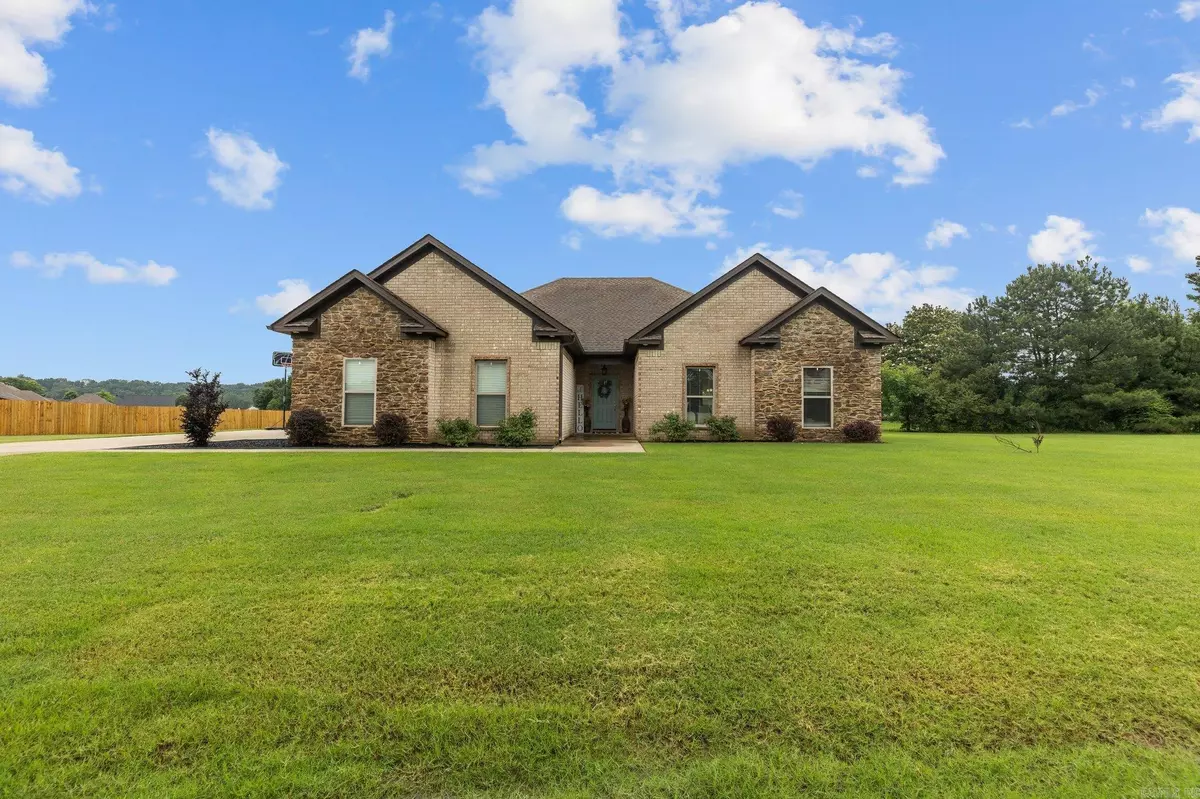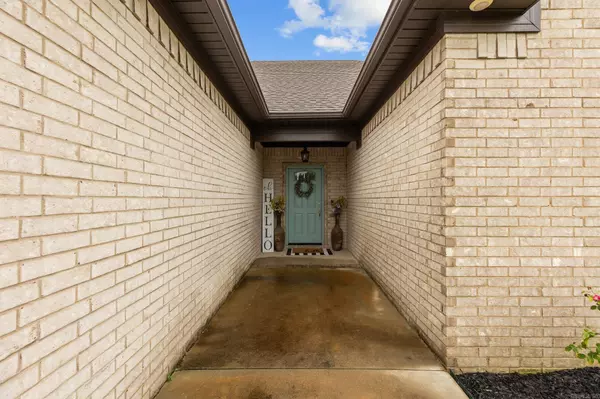$349,900
For more information regarding the value of a property, please contact us for a free consultation.
3 Beds
2 Baths
1,947 SqFt
SOLD DATE : 09/11/2024
Key Details
Property Type Single Family Home
Sub Type Detached
Listing Status Sold
Purchase Type For Sale
Square Footage 1,947 sqft
Price per Sqft $174
Subdivision Huntington Estates
MLS Listing ID 24019187
Sold Date 09/11/24
Style Traditional
Bedrooms 3
Full Baths 2
Condo Fees $100
HOA Fees $100
Year Built 2017
Annual Tax Amount $1,891
Lot Size 0.930 Acres
Acres 0.93
Property Description
Welcome to your meticulously maintained 3-bedroom, 2-bathroom home on almost an acre in the coveted Huntington Estates subdivision! This home offers the perfect blend of comfort and class with its gorgeous kitchen with custom built cabinets, granite countertops & a large walk-in pantry. This split-level floor plan boasts 17 large windows throughout, radiating natural light. The primary bedroom and bath suite comes with double vanities, a jetted tub, standalone shower, and extra-large walk-in closet. All bedrooms feature high ceilings and large walk-in closets. Additionally features a two-car garage with an underground safe room built to hold 6 - 8 people. There was no box unchecked when this home was built. From safety to the ability to expand, it truly has everything. Come see it today!
Location
State AR
County Faulkner
Area Greenbrier School District
Rooms
Other Rooms Great Room, Laundry, Safe/Storm Room
Dining Room Kitchen/Dining Combo, Living/Dining Combo
Kitchen Microwave, Electric Range, Dishwasher, Disposal, Pantry
Interior
Interior Features Washer Connection, Dryer Connection-Electric, Water Heater-Electric, Whirlpool/Hot Tub/Spa, Smoke Detector(s), Walk-In Closet(s), Ceiling Fan(s), Walk-in Shower
Heating Central Cool-Electric, Central Heat-Electric
Flooring Luxury Vinyl
Fireplaces Type Gas Starter, Gas Logs Present
Equipment Microwave, Electric Range, Dishwasher, Disposal, Pantry
Exterior
Exterior Feature Patio, Fully Fenced, Partially Fenced
Parking Features Garage, Two Car, Side Entry
Utilities Available Sewer-Public, Water-Public, Electric-Co-op, Gas-Propane/Butane
Roof Type Architectural Shingle
Building
Lot Description Level, In Subdivision
Story One Story
Foundation Slab
New Construction No
Read Less Info
Want to know what your home might be worth? Contact us for a FREE valuation!

Our team is ready to help you sell your home for the highest possible price ASAP
Bought with Arkansas Real Estate Collective, Conway Branch
"My job is to find and attract mastery-based agents to the office, protect the culture, and make sure everyone is happy! "






