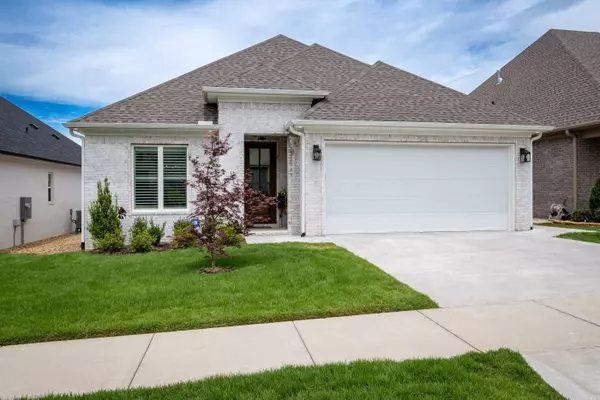$425,000
For more information regarding the value of a property, please contact us for a free consultation.
3 Beds
2 Baths
2,068 SqFt
SOLD DATE : 09/13/2024
Key Details
Property Type Single Family Home
Sub Type Detached
Listing Status Sold
Purchase Type For Sale
Square Footage 2,068 sqft
Price per Sqft $200
Subdivision Fletcher Valley "Fletcher Ridge"
MLS Listing ID 24023138
Sold Date 09/13/24
Style Traditional
Bedrooms 3
Full Baths 2
Condo Fees $400
HOA Fees $400
Year Built 2023
Annual Tax Amount $4,050
Tax Year 2024
Lot Size 5,662 Sqft
Acres 0.13
Property Description
Beautiful one level home built in 2023 in the new subdivision Fletcher Ridge. Three bedrooms and two full baths with primary room separate from guests rooms. Glass paned front door opens to a spacious entry way with decorative chandeliers. Separate dining room and eat in gourmet kitchen with breakfast bar, quartz countertops, walk-in pantry, stainless appliances including wall oven, microwave, dishwasher and gas cooktop. Large open living room with screened in porch wired for television overlooks the fully fenced back yard. Primary bedroom has walk in closet with built in drawers and shelves and gorgeous bathroom with double vanity, walk in shower, tub and private water closet. All windows throughout have newly installed custom interior louvered shutters. Mud room with cubbies and hooks right off the two car garage with storage. Laundry room. Tankless water heater and yard sprinkler system. This charming home is in perfect condition! Agents see remarks.
Location
State AR
County Pulaski
Area Pulaski County West
Rooms
Other Rooms Laundry
Dining Room Breakfast Bar, Eat-In Kitchen, Separate Dining Room
Kitchen Built-In Stove, Microwave, Gas Range, Dishwasher, Pantry
Interior
Interior Features Washer Connection, Dryer Connection-Electric, Water Heater-Gas, Window Treatments, Walk-In Closet(s), Built-Ins, Ceiling Fan(s), Walk-in Shower, Breakfast Bar, Kit Counter-Quartz
Heating Central Cool-Electric, Central Heat-Gas
Flooring Carpet, Luxury Vinyl, Tile
Fireplaces Type Gas Starter, Gas Logs Present
Equipment Built-In Stove, Microwave, Gas Range, Dishwasher, Pantry
Exterior
Exterior Feature Screened Porch, Fully Fenced, Guttering, Lawn Sprinkler
Parking Features Garage, Two Car, Auto Door Opener
Utilities Available Sewer-Public, Elec-Municipal (+Entergy), Gas-Natural
Roof Type Architectural Shingle
Building
Lot Description Level, Extra Landscaping, In Subdivision
Story One Story
Foundation Slab
New Construction No
Read Less Info
Want to know what your home might be worth? Contact us for a FREE valuation!

Our team is ready to help you sell your home for the highest possible price ASAP
Bought with Janet Jones Company
"My job is to find and attract mastery-based agents to the office, protect the culture, and make sure everyone is happy! "






