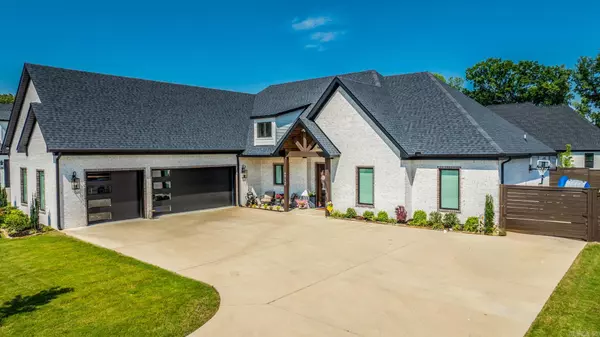$655,000
For more information regarding the value of a property, please contact us for a free consultation.
4 Beds
3 Baths
3,144 SqFt
SOLD DATE : 09/05/2024
Key Details
Property Type Single Family Home
Sub Type Detached
Listing Status Sold
Purchase Type For Sale
Square Footage 3,144 sqft
Price per Sqft $205
Subdivision The Pointe Hurricane Estates
MLS Listing ID 24023279
Sold Date 09/05/24
Style Traditional
Bedrooms 4
Full Baths 3
Condo Fees $84
HOA Fees $84
Year Built 2022
Annual Tax Amount $5,859
Lot Size 0.340 Acres
Acres 0.34
Property Description
Exquisite 4-bedroom, 3-bath home nestled in the heart of Saline County, within the exclusive gated community of the Pointe at Hurricane Lake Estates. This stunning property offers a spacious office, 4th bedroom/bonus room w full bath above 3 car garage. The kitchen is a chef's dream; with a concealed pantry, natural gas range & a layout designed for open, airy living. Private swimming pool with sun tanning ledge, fully fenced, outdoor covered fireplace on porch, dog door for easy puppy access and additional landscaping providing the perfect oasis for unwinding or entertaining guests. Courtyard style parking w additional pad for boat storage and irrigation s views of the lake w access to a walking trail right from your doorstep. Array of neighborhood amenities including a swimming pool, playground, tennis courts, and lake access, ensuring endless opportunities for recreation and relaxation. Plus, year around neighborhood events. Energy efficient. featuring foam insulation, energy-efficient windows & doors, w a tankless water heater. Split floor plan, laundry connects to primary closet, stunning pass-through shower, accent wood on ceilings, AND SO MUCH MORE! Agents see remarks
Location
State AR
County Saline
Area Bryant
Rooms
Other Rooms Office/Study, Bonus Room, Laundry
Dining Room Kitchen/Dining Combo
Kitchen Built-In Stove, Microwave, Gas Range, Dishwasher, Disposal, Pantry, Wall Oven
Interior
Interior Features Washer Connection, Dryer Connection-Electric, Smoke Detector(s), Window Treatments, Floored Attic, Walk-In Closet(s), Built-Ins, Ceiling Fan(s), Walk-in Shower, Kit Counter- Granite Slab, Kit Counter-Quartz
Heating Central Heat-Gas, Mini Split
Flooring Wood, Tile
Fireplaces Type Gas Starter, Gas Logs Present, Two, Outdoor Fireplace
Equipment Built-In Stove, Microwave, Gas Range, Dishwasher, Disposal, Pantry, Wall Oven
Exterior
Exterior Feature Patio, Fully Fenced, Inground Pool, Guttering, Lawn Sprinkler, Wood Fence, Video Surveillance, Covered Patio
Parking Features Garage, Three Car, Other (see remarks)
Utilities Available Sewer-Public, Water-Public, Elec-Municipal (+Entergy), Gas-Natural, All Underground
Amenities Available Swimming Pool(s), Tennis Court(s), Playground, Clubhouse, Mandatory Fee, Gated Entrance, Manager Office
Roof Type Architectural Shingle
Building
Lot Description Level, Extra Landscaping, In Subdivision
Story 1.5 Story
Foundation Slab
New Construction No
Read Less Info
Want to know what your home might be worth? Contact us for a FREE valuation!

Our team is ready to help you sell your home for the highest possible price ASAP
Bought with Charlotte John Company (Little Rock)
"My job is to find and attract mastery-based agents to the office, protect the culture, and make sure everyone is happy! "






