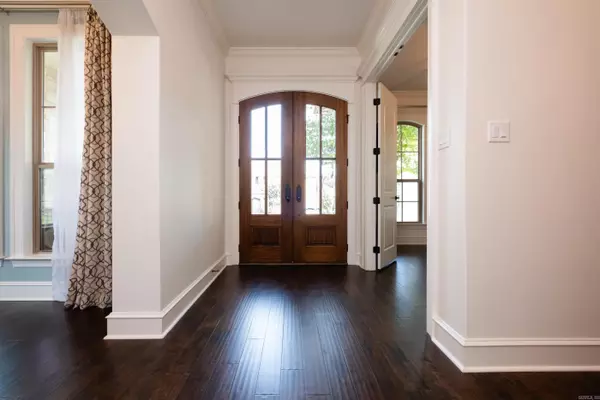$585,000
For more information regarding the value of a property, please contact us for a free consultation.
3 Beds
2.5 Baths
2,752 SqFt
SOLD DATE : 09/27/2024
Key Details
Property Type Single Family Home
Sub Type Detached
Listing Status Sold
Purchase Type For Sale
Square Footage 2,752 sqft
Price per Sqft $210
Subdivision Hickory Grove Phase Ii
MLS Listing ID 24033659
Sold Date 09/27/24
Style Traditional
Bedrooms 3
Full Baths 2
Half Baths 1
Condo Fees $333
HOA Fees $333
Year Built 2013
Annual Tax Amount $6,535
Lot Size 6,534 Sqft
Acres 0.15
Property Description
Nestled behind the gates of the exclusive Hickory Grove neighborhood, this custom built home is a rare treasure. Wonderful Office, Large windows, tall ceilings, 8 foot doors, hardwood floors, lots of natural light and an open floor plan create an inviting ambiance, making this single-level residence an entertainer's dream. Spacious kitchen island with bar stool seating and butler's pantry across from the pantry with ample storage. The two spacious guest bedrooms share a bathroom, both with walk in closets. The primary suite is a sanctuary of luxury with a soaker tub, his and her sinks, separate glass shower, private water closet and his/her closets. The tranquil sounds of the water feature behind the house are enhanced by the homeowner's association, ensuring meticulous maintenance of gates, streets, common areas and the grounds of each home in the neighborhood. The two-car garage has a textured floor and ample storage make this single-family home a unique find. SEE AGENT REMARKS
Location
State AR
County Pulaski
Area Lit - West Little Rock (Northwest)
Rooms
Other Rooms Den/Family Room, Laundry
Dining Room Separate Dining Room, Separate Breakfast Rm, Breakfast Bar, Kitchen/Den
Kitchen Built-In Stove, Double Oven, Microwave, Gas Range, Dishwasher, Disposal, Pantry, Ice Maker Connection
Interior
Interior Features Dry Bar, Washer Connection, Dryer Connection-Electric, Water Heater-Gas, Whirlpool/Hot Tub/Spa, Smoke Detector(s), Security System, Window Treatments, Floored Attic, Walk-In Closet(s), Built-Ins, Ceiling Fan(s), Walk-in Shower, Breakfast Bar, Wired for Highspeed Inter, Kit Counter- Granite Slab
Heating Central Cool-Electric, Central Heat-Gas
Flooring Carpet, Wood, Tile
Fireplaces Type Woodburning-Prefab., Gas Starter, Glass Doors
Equipment Built-In Stove, Double Oven, Microwave, Gas Range, Dishwasher, Disposal, Pantry, Ice Maker Connection
Exterior
Exterior Feature Patio, Fully Fenced, Guttering, Lawn Sprinkler, Iron Fence
Parking Features Garage, Two Car
Utilities Available Sewer-Public, Water-Public, Elec-Municipal (+Entergy), Gas-Natural
Amenities Available Mandatory Fee, Gated Entrance
Roof Type Architectural Shingle
Building
Lot Description Level, Cleared, Extra Landscaping, In Subdivision
Story One Story
Foundation Slab
New Construction No
Read Less Info
Want to know what your home might be worth? Contact us for a FREE valuation!

Our team is ready to help you sell your home for the highest possible price ASAP
Bought with CBRPM WLR
"My job is to find and attract mastery-based agents to the office, protect the culture, and make sure everyone is happy! "






