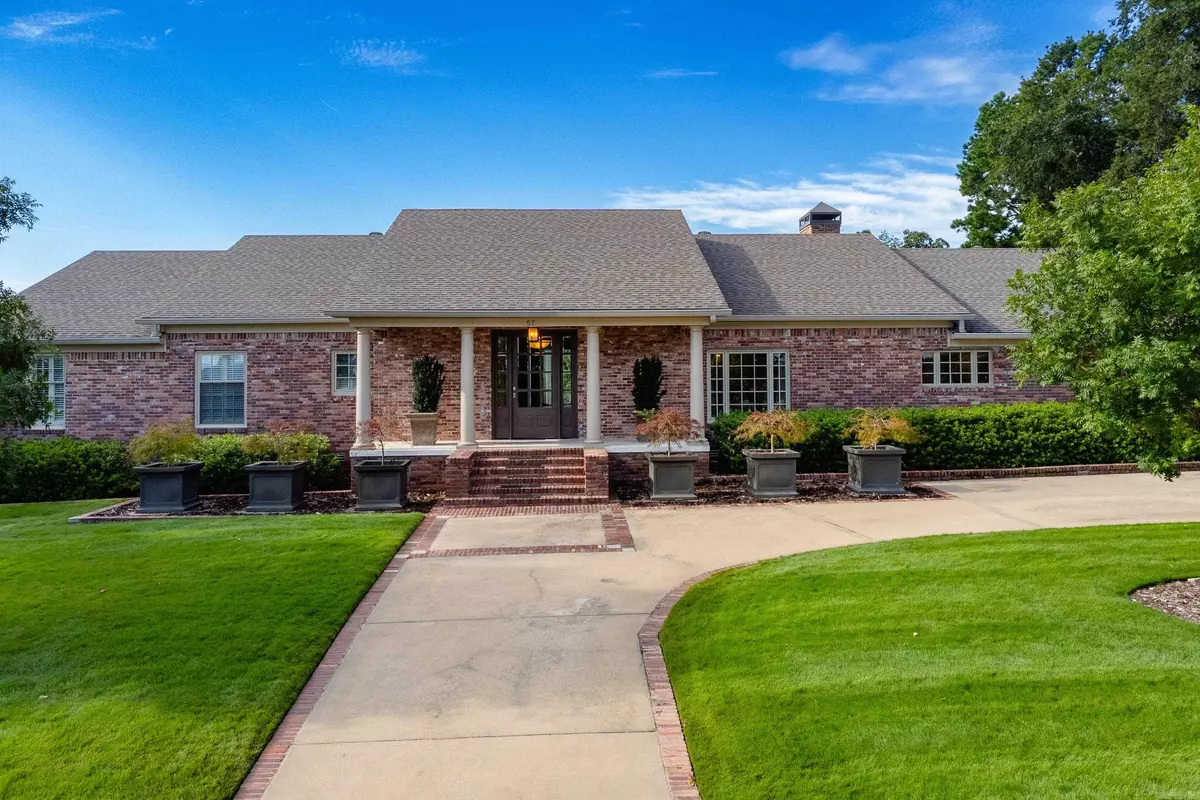$995,000
For more information regarding the value of a property, please contact us for a free consultation.
5 Beds
4.5 Baths
5,581 SqFt
SOLD DATE : 09/30/2024
Key Details
Property Type Single Family Home
Sub Type Detached
Listing Status Sold
Purchase Type For Sale
Square Footage 5,581 sqft
Price per Sqft $178
Subdivision River Ridge Manor
MLS Listing ID 24036129
Sold Date 09/30/24
Style Traditional
Bedrooms 5
Full Baths 4
Half Baths 1
Condo Fees $75
HOA Fees $75
Year Built 1965
Annual Tax Amount $10,563
Tax Year 2024
Lot Size 1.190 Acres
Acres 1.19
Property Description
Welcome to this exquisite home providing a serene setting on large 1+acre lot. Charming front porch leads into an elegant foyer with marble floors. Hardwood floors flow into the large formal dining and formal living area bathed in natural light from large windows. Family room features parquet floors, a cozy fireplace, and French doors that open to vaulted screened-in sunroom overlooking huge yard. The light filled eat-in kitchen is a chef's dream with top of the line appliances, huge island with prep sink, custom cabinetry with appliance garages, and huge walk-in pantry and utility rooms. The primary suite is a true retreat offering a massive space with a sitting area, closets and built-ins. Luxurious bath features floating back to back vanities and large walk-in shower. Also on the main level is an in-law suite with handicapped accessibility, guest bedroom that could also serve as home office and another well appointed guest suite. Lower level features spacious bonus/game room with walk out access to backyard, guest bedroom and newly renovated guest bath. So much more! Come See!
Location
State AR
County Pulaski
Area Lit - West Little Rock (North)
Rooms
Other Rooms Formal Living Room, Den/Family Room, Office/Study, Game Room, In-Law Quarters, Workshop/Craft, Bonus Room, Laundry
Basement Inside Access, Outside Access/Walk-Out
Dining Room Separate Dining Room, Eat-In Kitchen, Breakfast Bar
Kitchen Microwave, Electric Range, Surface Range, Dishwasher, Disposal, Pantry, Refrigerator-Stays, Ice Maker Connection, Wall Oven, Convection Oven, Warming Drawer, Induction Cooktop
Interior
Interior Features Dry Bar, Washer Connection, Dryer Connection-Electric, Water Heater-Gas, Smoke Detector(s), Central Vacuum, Window Treatments, Walk-In Closet(s), Handicapped Design, Built-Ins, Ceiling Fan(s), Walk-in Shower, Breakfast Bar, Kit Counter- Granite Slab
Heating Central Cool-Electric, Central Heat-Gas, Zoned Units
Flooring Carpet, Wood, Tile, Parquet, Natural Stone Tile
Fireplaces Type Woodburning-Site-Built, Gas Starter, Gas Logs Present
Equipment Microwave, Electric Range, Surface Range, Dishwasher, Disposal, Pantry, Refrigerator-Stays, Ice Maker Connection, Wall Oven, Convection Oven, Warming Drawer, Induction Cooktop
Exterior
Exterior Feature Patio, Deck, Screened Porch, Porch, Fully Fenced, Inground Pool, Guttering, Lawn Sprinkler, Iron Fence, Wheelchair Accessible
Parking Features Carport, Parking Pads, Two Car, Side Entry
Utilities Available Sewer-Public, Water-Public, Elec-Municipal (+Entergy), Gas-Natural, Telephone-Private
Amenities Available Voluntary Fee
Roof Type Architectural Shingle
Building
Lot Description Sloped, Level, River View, Extra Landscaping, In Subdivision, Down Slope, Vista View
Story Split to the Rear, 1.5 Story
Foundation Slab/Crawl Combination
New Construction No
Schools
Elementary Schools Jefferson
Middle Schools Pulaski Heights
High Schools Central
Read Less Info
Want to know what your home might be worth? Contact us for a FREE valuation!

Our team is ready to help you sell your home for the highest possible price ASAP
Bought with Janet Jones Company
"My job is to find and attract mastery-based agents to the office, protect the culture, and make sure everyone is happy! "

