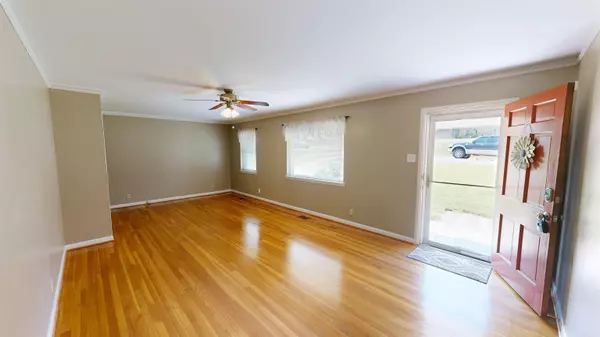$189,500
For more information regarding the value of a property, please contact us for a free consultation.
3 Beds
2 Baths
1,583 SqFt
SOLD DATE : 10/03/2024
Key Details
Property Type Single Family Home
Sub Type Detached
Listing Status Sold
Purchase Type For Sale
Square Footage 1,583 sqft
Price per Sqft $116
Subdivision Broadmoor Addn
MLS Listing ID 24028300
Sold Date 10/03/24
Style Ranch
Bedrooms 3
Full Baths 2
Year Built 1954
Annual Tax Amount $1,363
Lot Size 0.470 Acres
Acres 0.47
Property Description
Look for the roses on Rosemont to find your new home! This large and well-maintained property is not your average updated MCM ranch! From the new in 2023 roof and gutters with gutter guards to the full height workshop with a window and multiple workbenches, this property is ready to be your family's new home oasis. Special features include a 14.5'x14' 3-sided sunroom with insulated picture windows and its own HVAC and tri-level decks overlooking your lush and fully-fenced back yard (one of the largest in Broadmoor) with A-frame playhouse, covered swing, mature plantings, 2 storage buildings and more. The grill and deck box convey, as do the front-load washer and dryer in your large laundry room, stainless steel refrigerator with ice maker, bar stool seating at your kitchen island and kitchen TV! Enjoy limitless hot water from your tankless water heater, tons of storage in your spacious eat-in kitchen, alarm system, original hardwood floors and more. Whole websites are dedicated to saving original post-War pink bathrooms. You'll have one of the best, plus a 2nd full bathroom! This special home is in the Broadmoor Historic District, which has no restrictions on owners. Welcome home!
Location
State AR
County Pulaski
Area Little Rock (Ualr)
Rooms
Other Rooms Formal Living Room, Sun Room, Workshop/Craft, Laundry
Basement Partially Finished, Outside Access/Walk-Out
Dining Room Eat-In Kitchen, Living/Dining Combo
Kitchen Free-Standing Stove, Microwave, Gas Range, Dishwasher, Disposal, Refrigerator-Stays, Ice Maker Connection
Interior
Interior Features Washer-Stays, Dryer Connection-Electric, Dryer-Stays, Water Heater-Electric, Smoke Detector(s), Window Treatments, Built-Ins, Ceiling Fan(s), Wired for Highspeed Inter, Kit Counter-Formica
Heating Central Cool-Electric, Attic Fan, Central Heat-Gas, Zoned Units, Ductless
Flooring Carpet, Wood, Vinyl, Tile, Concrete
Fireplaces Type None
Equipment Free-Standing Stove, Microwave, Gas Range, Dishwasher, Disposal, Refrigerator-Stays, Ice Maker Connection
Exterior
Exterior Feature Deck, Fully Fenced, Outside Storage Area, Guttering, Shop, Chain Link
Parking Features Two Car
Utilities Available Sewer-Public, Water-Public, Elec-Municipal (+Entergy), Gas-Natural, TV-Cable, TV-Antenna
Amenities Available Swimming Pool(s), Playground, Clubhouse, Picnic Area, Fitness/Bike Trail
Roof Type Architectural Shingle
Building
Lot Description Sloped, Extra Landscaping, In Subdivision, Historical District
Story One Story
Foundation Slab/Crawl Combination
New Construction No
Schools
Elementary Schools Bale
Middle Schools Dunbar
High Schools Little Rock Southwest
Read Less Info
Want to know what your home might be worth? Contact us for a FREE valuation!

Our team is ready to help you sell your home for the highest possible price ASAP
Bought with Signature Properties
"My job is to find and attract mastery-based agents to the office, protect the culture, and make sure everyone is happy! "






