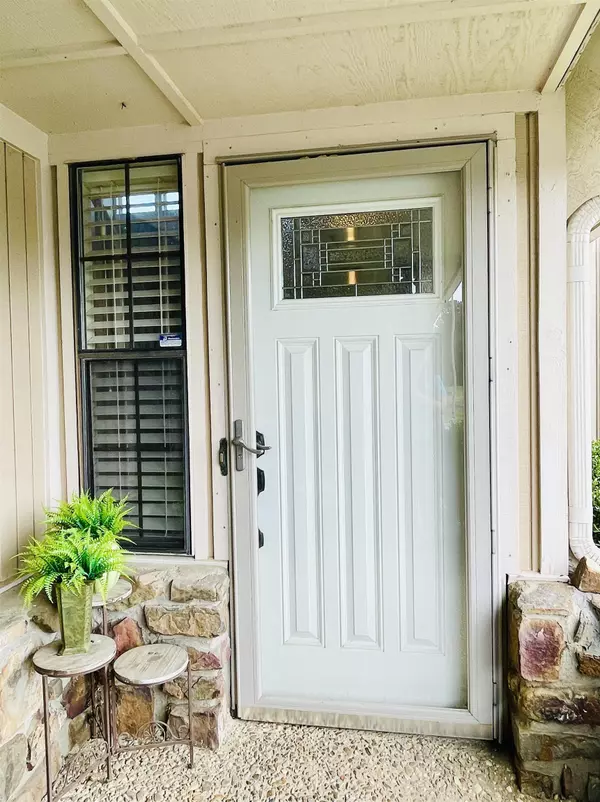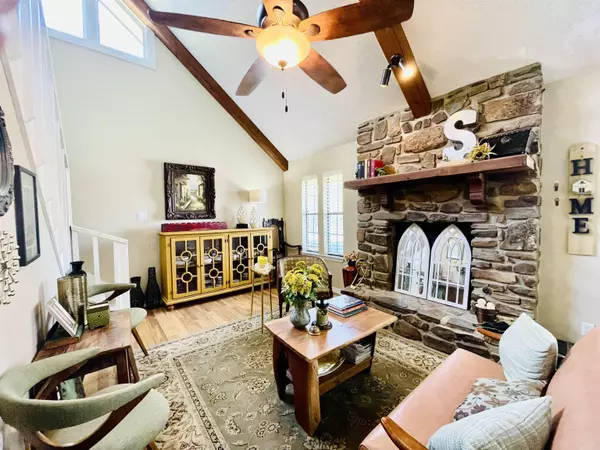$243,700
For more information regarding the value of a property, please contact us for a free consultation.
3 Beds
2 Baths
2,347 SqFt
SOLD DATE : 10/04/2024
Key Details
Property Type Single Family Home
Sub Type Detached
Listing Status Sold
Purchase Type For Sale
Square Footage 2,347 sqft
Price per Sqft $100
Subdivision Edgepark To Cook Mtn Vil
MLS Listing ID 24022270
Sold Date 10/04/24
Style Traditional
Bedrooms 3
Full Baths 2
Year Built 1985
Annual Tax Amount $2,101
Lot Size 10,454 Sqft
Acres 0.24
Property Description
Need lots of space and the perfect location in the middle of Maumelle?? You can walk most anywhere in Maumelle from this location!! This home has it all with a large living room with a stone wood-burning fireplace and soaring ceilings off the entry, huge den, and extra spaces such as a laundry/gameroom and a sunroom/nursery/office/sitting area or workout room off the Primary Bedroom! The kitchen has ample storage and cabinet top space and has a breakfast bar separating the kitchen from the dining room. The pantry is huge and is handy to the kitchen. Primary Bedroom is conveniently located on the main level. 2 additional bedrooms are upstairs with a Jack & Jill bath opening to the hallway and to one of the bedrooms! Backyard is a true private oasis with a covered patio with a grill and goes up about 40 feet into the private hillside with beautiful natural woods! Nice large storage building also. You need to see this one!! Oh yes, and a BRAND NEW ROOF was installed in July, 2024!!
Location
State AR
County Pulaski
Area Maumelle And Surrounding Areas
Rooms
Other Rooms Formal Living Room, Den/Family Room, Office/Study, Sun Room, Laundry
Dining Room Kitchen/Dining Combo, Breakfast Bar
Kitchen Free-Standing Stove, Double Oven, Microwave, Electric Range, Dishwasher, Disposal, Pantry, Ice Maker Connection
Interior
Interior Features Washer Connection, Dryer Connection-Electric, Water Heater-Gas, Smoke Detector(s), Window Treatments, Floored Attic, Walk-In Closet(s), Ceiling Fan(s), Breakfast Bar, Wired for Highspeed Inter, Kit Counter-Formica
Heating Central Cool-Electric, Central Heat-Gas
Flooring Carpet, Wood, Tile
Fireplaces Type Woodburning-Site-Built
Equipment Free-Standing Stove, Double Oven, Microwave, Electric Range, Dishwasher, Disposal, Pantry, Ice Maker Connection
Exterior
Exterior Feature Patio, Porch, Partially Fenced, Guttering, Wood Fence
Parking Features Parking Pads, Two Car
Utilities Available Sewer-Public, Water-Public, Elec-Municipal (+Entergy), Gas-Natural, TV-Cable, TV-Antenna, TV-Satellite Dish, All Underground
Amenities Available Swimming Pool(s), Tennis Court(s), Playground, Clubhouse, Security, Party Room, Picnic Area, Golf Course, Fitness/Bike Trail, Senior Community
Roof Type Architectural Shingle
Building
Lot Description Sloped, Level, In Subdivision
Story 1.5 Story
Foundation Slab
New Construction No
Schools
Elementary Schools Pulaski Co. Spec.
Middle Schools Pulaski Co. Spec.
High Schools Pulaski Co. Spec.
Read Less Info
Want to know what your home might be worth? Contact us for a FREE valuation!

Our team is ready to help you sell your home for the highest possible price ASAP
Bought with Keller Williams Realty LR Branch
"My job is to find and attract mastery-based agents to the office, protect the culture, and make sure everyone is happy! "






