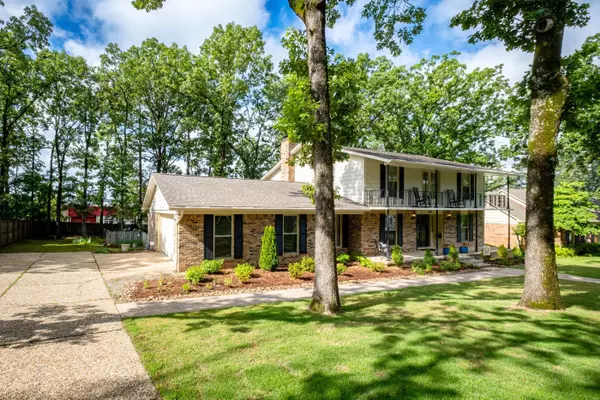$359,900
For more information regarding the value of a property, please contact us for a free consultation.
4 Beds
3 Baths
2,683 SqFt
SOLD DATE : 10/08/2024
Key Details
Property Type Single Family Home
Sub Type Detached
Listing Status Sold
Purchase Type For Sale
Square Footage 2,683 sqft
Price per Sqft $134
Subdivision Pleasant Valley
MLS Listing ID 24026601
Sold Date 10/08/24
Style Traditional
Bedrooms 4
Full Baths 3
Condo Fees $485
HOA Fees $485
Year Built 1969
Annual Tax Amount $4,120
Tax Year 2024
Lot Size 0.330 Acres
Acres 0.33
Property Description
Charming and Spacious Home on a great street! Large yard & great curb appeal! Main level offers 2 nice living areas (one could be office or playroom, other is a den by the kitchen). Formal dining room, eat-in kitchen w/ granite counters & all appliances replaced 2 years ago, access to back uncovered deck. Off kitchen is the huge laundry room w/ food storage area, main level guest suite has a nice updated bathroom. The den has access to the screened-in back porch area overlooking the big backyard. Upstairs: Large landing area suitable for office space or reading nook and access to the front balcony. Primary BR is huge w/ nice walk-in closet, completely renovated bathroom with tasteful large glass shower, vanity, floors & fixtures. Other BRs upstairs are large, nice closets and one has access to back balcony overlooking yard. This home is a must-see and in great condition, garage door replaced 2023 & downstairs furnace replaced 2020. Seller offering a one year home warranty! Agents - See Remarks.
Location
State AR
County Pulaski
Area Lit - West Little Rock (Northwest)
Rooms
Other Rooms Formal Living Room, Den/Family Room, Laundry
Basement None
Dining Room Separate Dining Room, Eat-In Kitchen
Kitchen Built-In Stove, Microwave, Electric Range, Dishwasher, Disposal
Interior
Interior Features Washer Connection, Dryer Connection-Electric, Water Heater-Gas, Security System, Window Treatments, Walk-In Closet(s), Kit Counter- Granite Slab
Heating Central Cool-Electric, Central Heat-Gas
Flooring Carpet, Wood, Tile
Fireplaces Type Woodburning-Prefab., Gas Starter
Equipment Built-In Stove, Microwave, Electric Range, Dishwasher, Disposal
Exterior
Exterior Feature Deck, Screened Porch, Porch, Guttering, Wood Fence
Parking Features Garage, Two Car, Side Entry
Utilities Available Sewer-Public, Water-Public, Elec-Municipal (+Entergy), Gas-Natural, TV-Cable, Telephone-Private
Amenities Available Swimming Pool(s), Tennis Court(s), Playground, Mandatory Fee, Golf Course
Roof Type Architectural Shingle
Building
Lot Description Level
Story Two Story
Foundation Crawl Space
New Construction No
Schools
Elementary Schools Fulbright
Middle Schools Pinnacle View
High Schools Central
Read Less Info
Want to know what your home might be worth? Contact us for a FREE valuation!

Our team is ready to help you sell your home for the highest possible price ASAP
Bought with Jon Underhill Real Estate
"My job is to find and attract mastery-based agents to the office, protect the culture, and make sure everyone is happy! "






