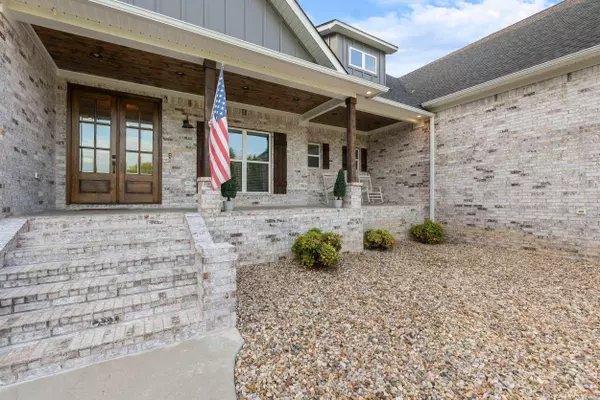$735,000
For more information regarding the value of a property, please contact us for a free consultation.
5 Beds
4 Baths
3,956 SqFt
SOLD DATE : 10/14/2024
Key Details
Property Type Single Family Home
Sub Type Detached
Listing Status Sold
Purchase Type For Sale
Square Footage 3,956 sqft
Price per Sqft $183
Subdivision Coyote Ridge
MLS Listing ID 24032191
Sold Date 10/14/24
Style Traditional
Bedrooms 5
Full Baths 4
Year Built 2020
Annual Tax Amount $5,474
Lot Size 2.000 Acres
Acres 2.0
Property Description
Welcome to your dream home! This stunning 5-bedroom,4-bathroom home offers just under 4,000 sq ft of living space, set on a generous 2-acre lot. Step inside to find a versatile floor plan featuring an open-concept kitchen, living, and dining area with vaulted ceilings and an incredible view of the outdoor entertaining space complete with in ground pool. The home also includes a dedicated office and a large bonus room, ideal for work, play, or relaxation. One of the standout features of this property is the fantastic mother-in-law's quarters (approximately 850 sq ft.), perfect for aging parents, older kids, extended family, or any customized use that suits your needs. Step outside to enjoy your private oasis with a beautiful pool, and built in outdoor kitchen perfect for those warm summer days. There is also a 3 car garage complete with storm shelter, this home truly has it ALL. Call me today to schedule a private showing. Some photos have been virtually staged.
Location
State AR
County Faulkner
Area Greenbrier School District
Rooms
Other Rooms Office/Study, Game Room, In-Law Quarters, Workshop/Craft, Bonus Room, Safe/Storm Room
Dining Room Kitchen/Dining Combo, Living/Dining Combo, Breakfast Bar
Kitchen Built-In Stove, Gas Range, Dishwasher, Disposal, Pantry
Interior
Interior Features Washer Connection, Dryer Connection-Electric, Walk-In Closet(s), Breakfast Bar, Video Surveillance, Kit Counter- Granite Slab
Heating Central Cool-Electric, Central Heat-Electric, Mini Split
Flooring Tile, Luxury Vinyl
Fireplaces Type Gas Starter, Gas Logs Present
Equipment Built-In Stove, Gas Range, Dishwasher, Disposal, Pantry
Exterior
Exterior Feature Patio, Partially Fenced, Inground Pool, Covered Patio
Parking Features Garage, Three Car, Side Entry
Utilities Available Septic, Water-Public, Gas-Propane/Butane
Roof Type Architectural Shingle
Building
Lot Description Level, In Subdivision
Story 1.5 Story
Foundation Slab
New Construction No
Read Less Info
Want to know what your home might be worth? Contact us for a FREE valuation!

Our team is ready to help you sell your home for the highest possible price ASAP
Bought with Arkansas Mountain Real Estate
"My job is to find and attract mastery-based agents to the office, protect the culture, and make sure everyone is happy! "






