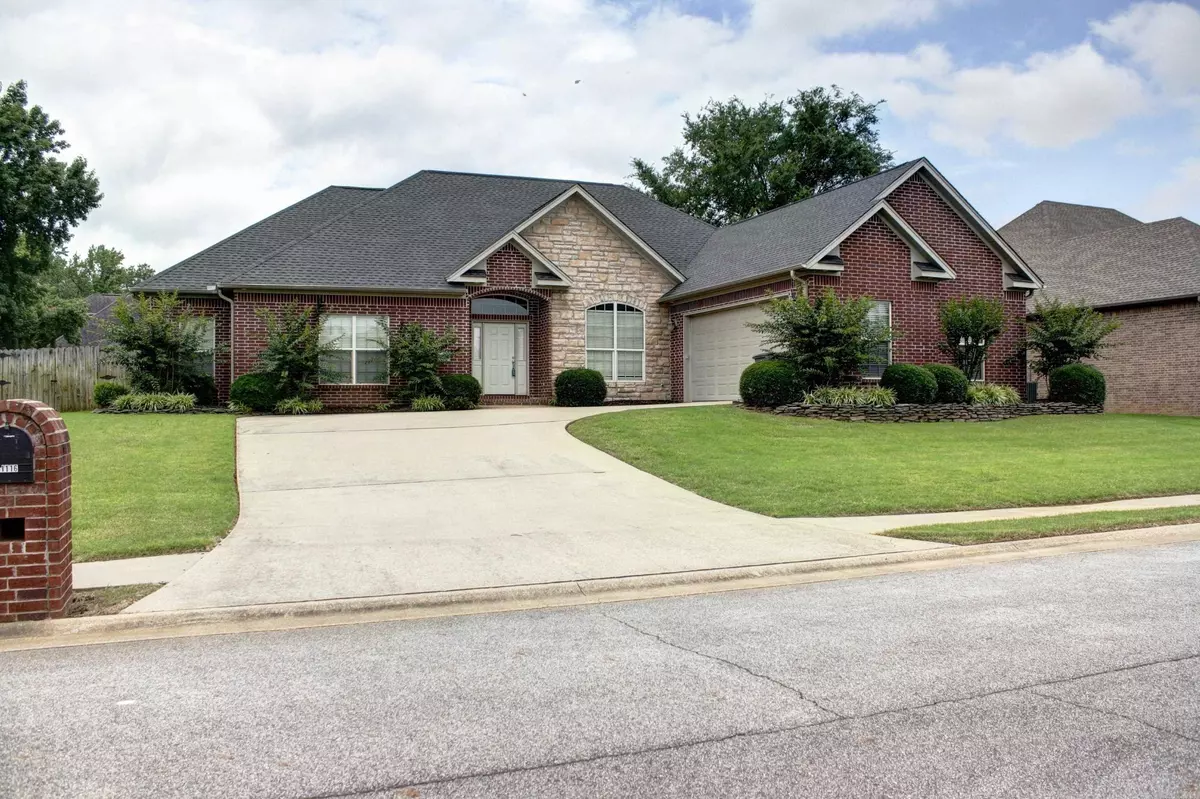$369,900
For more information regarding the value of a property, please contact us for a free consultation.
4 Beds
2.5 Baths
2,476 SqFt
SOLD DATE : 10/15/2024
Key Details
Property Type Single Family Home
Sub Type Detached
Listing Status Sold
Purchase Type For Sale
Square Footage 2,476 sqft
Price per Sqft $147
Subdivision Saddlebrook Est
MLS Listing ID 24019942
Sold Date 10/15/24
Style Traditional
Bedrooms 4
Full Baths 2
Half Baths 1
Condo Fees $180
HOA Fees $180
Year Built 2008
Annual Tax Amount $2,072
Lot Size 0.280 Acres
Acres 0.28
Property Description
Discover this 4-bedroom, 2 ½ bath home in Saddlebrook Estate. The spacious, thoughtfully designed interior features a split bedroom floor plan for privacy. Hand-scraped hardwood floors adorn all entertaining areas and the master suite. Extra attention to detail is evident throughout with crown moldings, extra trims, built-in living room ceiling speakers, and electrical outlets in the living room floor for added convenience. The updated kitchen features granite countertops, double ovens, a pot-filler over the cooktop, & stainless appliances. A wall of cabinetry w/ pullouts & adjustable shelving provides abundant storage. Adjacent to the kitchen is an open formal dining area. The oversized master suite is a serene retreat with tray ceilings & a cozy reading nook. The master bath features a dual sink vanity, glass-walled shower, & a jetted soaker tub, offering a luxurious escape at the end of the day. Step outside to the covered rear patio, complete w/ ceiling fan, speakers, & wiring for an outdoor TV. It's an ideal spot for relaxing or entertaining guests. The beautiful landscaping features a sodded yard, enhanced with a sprinkler system & extra landscaping w/ stacked stone borders.
Location
State AR
County White
Area Searcy
Rooms
Other Rooms Laundry
Dining Room Separate Dining Room, Kitchen/Dining Combo, Breakfast Bar
Kitchen Double Oven, Microwave, Electric Range, Surface Range, Dishwasher, Disposal, Pantry, Ice Maker Connection
Interior
Interior Features Washer Connection, Dryer Connection-Electric, Water Heater-Gas, Whirlpool/Hot Tub/Spa, Smoke Detector(s), Floored Attic, Walk-In Closet(s), Built-Ins, Ceiling Fan(s), Walk-in Shower, Breakfast Bar, Kit Counter- Granite Slab
Heating Central Cool-Electric, Central Heat-Gas
Flooring Carpet, Wood, Tile
Fireplaces Type Gas Logs Present, Uses Gas Logs Only
Equipment Double Oven, Microwave, Electric Range, Surface Range, Dishwasher, Disposal, Pantry, Ice Maker Connection
Exterior
Exterior Feature Patio, Porch, Fully Fenced, Guttering, Lawn Sprinkler, Wood Fence
Parking Features Garage, Two Car, Auto Door Opener, Side Entry
Utilities Available Sewer-Public, Water-Public, Elec-Municipal (+Entergy), Gas-Natural, All Underground
Roof Type Architectural Shingle
Building
Lot Description Sloped, Extra Landscaping, In Subdivision
Story One Story
Foundation Slab
New Construction No
Schools
Elementary Schools Westside
Middle Schools Southwest
High Schools Searcy
Read Less Info
Want to know what your home might be worth? Contact us for a FREE valuation!

Our team is ready to help you sell your home for the highest possible price ASAP
Bought with Dalrymple
"My job is to find and attract mastery-based agents to the office, protect the culture, and make sure everyone is happy! "






