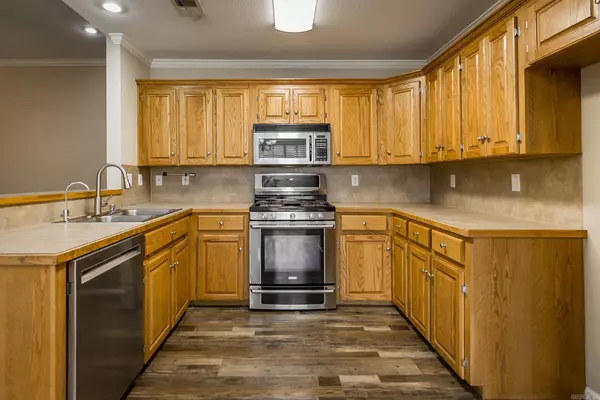$266,500
For more information regarding the value of a property, please contact us for a free consultation.
4 Beds
2 Baths
1,718 SqFt
SOLD DATE : 10/15/2024
Key Details
Property Type Single Family Home
Sub Type Detached
Listing Status Sold
Purchase Type For Sale
Square Footage 1,718 sqft
Price per Sqft $152
Subdivision Heritage Farm
MLS Listing ID 24034817
Sold Date 10/15/24
Style Traditional
Bedrooms 4
Full Baths 2
Condo Fees $241
HOA Fees $241
Year Built 2003
Annual Tax Amount $1,490
Tax Year 2023
Lot Size 8,712 Sqft
Acres 0.2
Property Description
Welcome home! This beautifully maintained 4-bedroom, 2-bathroom home in Heritage Farm boasts 1,718 square feet of comfortable living space, perfect for families or entertaining guests. Step inside to discover a spacious family room featuring a cozy gas fireplace, ideal for relaxing evenings. The kitchen includes a gas range, a generous walk-in pantry, and a bright dining area, making meal prep and gatherings a delight. Retreat to the primary bedroom, which showcases an elegant trey ceiling and a en-suite bathroom complete with two walk-in closets, a jetted tub, and a separate shower. 3 additional bedrooms with the 4th bedroom currently set up as an amazing office with built-in desk and cabinets. The fully fenced backyard features a large deck perfect for entertaining, a firepit for cozy gatherings, and two convenient storage sheds for all your outdoor gear. The two-car garage equipped with a mini-split AC unit and an insulated garage door, ensuring comfort and convenience year-round. With a new roof and HVAC system installed in 2022, this home is ready for you to move in with peace of mind. Washer and dryer convey with accepted offer. Schedule your showing today!
Location
State AR
County Saline
Area Benton
Rooms
Other Rooms Great Room, Office/Study, Laundry
Dining Room Kitchen/Dining Combo, Breakfast Bar
Kitchen Free-Standing Stove, Gas Range, Dishwasher, Disposal, Trash Compactor, Pantry, Ice Maker Connection
Interior
Interior Features Washer Connection, Washer-Stays, Dryer Connection-Electric, Dryer-Stays, Water Heater-Electric, Smoke Detector(s), Window Treatments, Floored Attic, Walk-In Closet(s), Built-Ins, Ceiling Fan(s), Walk-in Shower, Breakfast Bar
Heating Central Heat-Electric, Heat Pump, Mini Split
Flooring Tile, Laminate
Fireplaces Type Gas Logs Present, Uses Gas Logs Only
Equipment Free-Standing Stove, Gas Range, Dishwasher, Disposal, Trash Compactor, Pantry, Ice Maker Connection
Exterior
Exterior Feature Deck, Fully Fenced, Outside Storage Area, Guttering, Wood Fence
Parking Features Garage, Two Car, Auto Door Opener
Utilities Available Sewer-Public, Water-Public, Elec-Municipal (+Entergy), Gas-Natural
Amenities Available Swimming Pool(s), Playground, Mandatory Fee
Roof Type Architectural Shingle
Building
Lot Description Level, In Subdivision
Story One Story
Foundation Slab
New Construction No
Read Less Info
Want to know what your home might be worth? Contact us for a FREE valuation!

Our team is ready to help you sell your home for the highest possible price ASAP
Bought with IRealty Arkansas - Benton
"My job is to find and attract mastery-based agents to the office, protect the culture, and make sure everyone is happy! "






