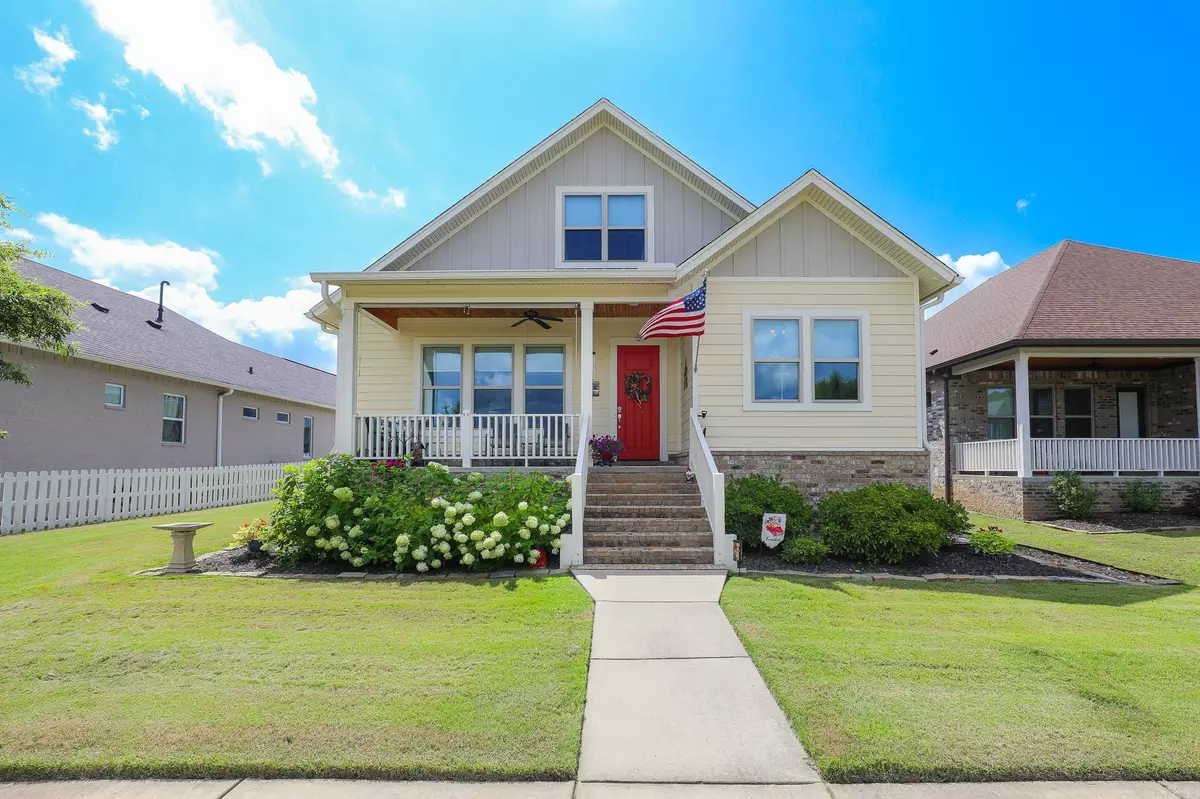$426,500
For more information regarding the value of a property, please contact us for a free consultation.
4 Beds
3 Baths
2,429 SqFt
SOLD DATE : 10/17/2024
Key Details
Property Type Single Family Home
Sub Type Detached
Listing Status Sold
Purchase Type For Sale
Square Footage 2,429 sqft
Price per Sqft $172
Subdivision Olde Salem Township
MLS Listing ID 24027471
Sold Date 10/17/24
Style Craftsman
Bedrooms 4
Full Baths 3
Condo Fees $660
HOA Fees $660
Year Built 2016
Annual Tax Amount $3,091
Lot Size 7,405 Sqft
Acres 0.17
Property Description
Cheerful cottage craftsman style home in Salem. Enjoy access to fiber optic cable for high speed internet. Interior comforts include 4 bedrooms (3 down and the 4th bedroom upstairs would be a great bonus room) and 3 bathrooms; kitchen with a gas range, wall oven, granite countertops, custom soft close cabinets, walk in pantry; oversized laundry room with extra space great for stoage or crafting or office or pets; security system; primary bedroom separate from other rooms and walk-in shower in primary bathroom, living room with a gas fireplace and views of the green space. Energy efficient: foam insulation, gas tankless water heater, low-E windows, Zip wall system, Hardie board siding, programmable thermostat. Large two car garage is heated and cooled with a mini split and has a sink to make cleaning up a breeze. Low maintenance yard wih sprinkler system on it's own water meter. The front porch walks out to the phase one green space that contains a pavilion and gardens. Other amenities include swimming pool, clubhouse, and a second green space with a pond. GREAT LOCATION -Bryant Schools! 3.5 miles to I-30, shopping & dining. Motivated Seller! Agents see remarks.
Location
State AR
County Saline
Area Bryant
Rooms
Other Rooms Laundry
Dining Room Kitchen/Dining Combo
Kitchen Microwave, Gas Range, Dishwasher, Disposal, Pantry, Refrigerator-Stays, Wall Oven
Interior
Interior Features Washer-Stays, Dryer-Stays, Water Heater-Gas, Smoke Detector(s), Security System, Window Treatments, Walk-In Closet(s), Ceiling Fan(s), Walk-in Shower, Wired for Highspeed Inter, Wireless Access Point, Kit Counter- Granite Slab
Heating Central Cool-Electric, Central Heat-Gas, Mini Split
Flooring Carpet, Wood, Tile
Fireplaces Type Gas Starter, Gas Logs Present, Uses Gas Logs Only
Equipment Microwave, Gas Range, Dishwasher, Disposal, Pantry, Refrigerator-Stays, Wall Oven
Exterior
Exterior Feature Porch, Guttering, Lawn Sprinkler
Parking Features Garage, Two Car, Auto Door Opener
Utilities Available Sewer-Public, Water-Public, Electric-Co-op, Gas-Natural, All Underground
Amenities Available Swimming Pool(s), Clubhouse, Mandatory Fee, Other (see remarks)
Roof Type Architectural Shingle
Building
Lot Description Level, In Subdivision
Story Two Story
Foundation Slab
New Construction No
Schools
Elementary Schools Salem
Middle Schools Bethel
High Schools Bryant
Read Less Info
Want to know what your home might be worth? Contact us for a FREE valuation!

Our team is ready to help you sell your home for the highest possible price ASAP
Bought with Baxley-Penfield-Moudy Realtors
"My job is to find and attract mastery-based agents to the office, protect the culture, and make sure everyone is happy! "






