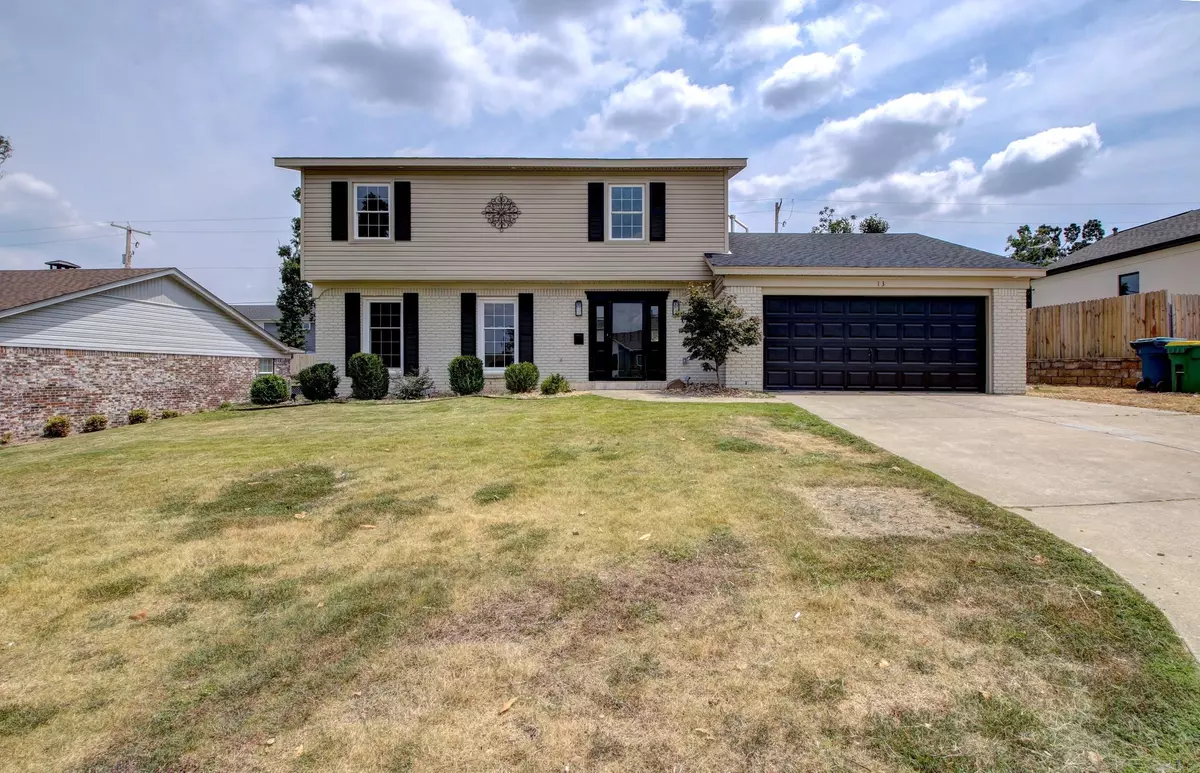$298,000
For more information regarding the value of a property, please contact us for a free consultation.
4 Beds
2.5 Baths
2,296 SqFt
SOLD DATE : 10/18/2024
Key Details
Property Type Single Family Home
Sub Type Detached
Listing Status Sold
Purchase Type For Sale
Square Footage 2,296 sqft
Price per Sqft $129
Subdivision Sturbridge
MLS Listing ID 24030023
Sold Date 10/18/24
Style Traditional
Bedrooms 4
Full Baths 2
Half Baths 1
Condo Fees $100
HOA Fees $100
Year Built 1970
Annual Tax Amount $1,007
Lot Size 10,018 Sqft
Acres 0.23
Property Description
Completely Remodeled Home in the Sturbridge Addition of WLR! New roof, new vinyl siding, new LVT flooring, new carpet upstairs, new SS kitchen appliances, new granite counter tops, new light fixtures, new plumbing fixtures and so much more! This meticulously remodeled home is ready for its next owners! At the front is the den that connects smoothly to a formal dining room (that doubles as an office) and steps into your kitchen. Your large custom kitchen has a custom built-in pantry, tons of counter-space, & an L shaped bar that looks out to a 2nd dining space and the great room. Your great room has high vaulted ceilings and a brick hearth fireplace. Convenient guest bath on main level. Your main floor is full of functional living space. Now step upstairs to 3 guest bedrooms that share a recently-remodeled guest bath with double vanity. Your primary suite is tucked at the end of the hallway, has great closet space, & a recently-remodeled bath w/ custom shower. Out back is newly fenced and features porcelain tile patio and separate gazebo! Gazebo sitting space is ready for all your fire pit evenings. Come see this beautiful home on Coachlight Drive!
Location
State AR
County Pulaski
Area Lit - West Little Rock (North)
Rooms
Other Rooms Formal Living Room, Den/Family Room, Laundry
Dining Room Separate Dining Room, Kitchen/Dining Combo, Living/Dining Combo, Kitchen/Den
Kitchen Free-Standing Stove, Microwave, Electric Range, Surface Range, Dishwasher, Disposal, Pantry, Ice Maker Connection
Interior
Interior Features Washer Connection, Dryer Connection-Electric, Water Heater-Gas, Walk-In Closet(s), Ceiling Fan(s), Walk-in Shower, Breakfast Bar, Kit Counter- Granite Slab
Heating Central Cool-Electric, Central Heat-Gas
Flooring Carpet, Luxury Vinyl
Fireplaces Type Woodburning-Site-Built, Gas Logs Present
Equipment Free-Standing Stove, Microwave, Electric Range, Surface Range, Dishwasher, Disposal, Pantry, Ice Maker Connection
Exterior
Exterior Feature Patio, Deck, Fully Fenced, Gazebo, Wood Fence
Parking Features Garage, Two Car, Auto Door Opener
Utilities Available Sewer-Public, Water-Public, Elec-Municipal (+Entergy), Gas-Natural, All Underground
Amenities Available Swimming Pool(s), Playground, Picnic Area, Mandatory Fee
Roof Type Architectural Shingle
Building
Lot Description Extra Landscaping, In Subdivision, Upslope
Story Two Story
Foundation Slab
New Construction No
Read Less Info
Want to know what your home might be worth? Contact us for a FREE valuation!

Our team is ready to help you sell your home for the highest possible price ASAP
Bought with IRealty Arkansas - Sherwood
"My job is to find and attract mastery-based agents to the office, protect the culture, and make sure everyone is happy! "






