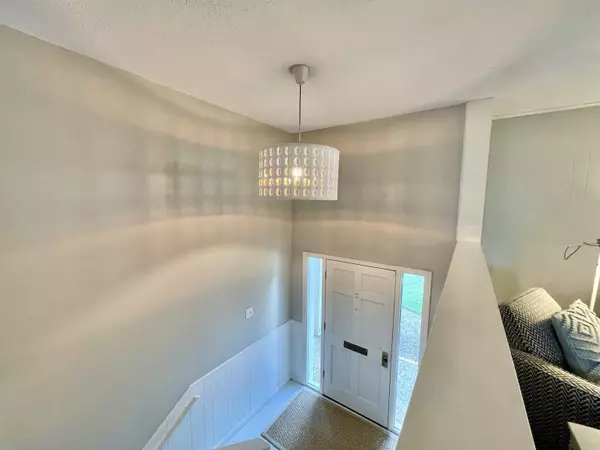$315,000
For more information regarding the value of a property, please contact us for a free consultation.
4 Beds
3 Baths
2,142 SqFt
SOLD DATE : 10/25/2024
Key Details
Property Type Single Family Home
Sub Type Detached
Listing Status Sold
Purchase Type For Sale
Square Footage 2,142 sqft
Price per Sqft $147
Subdivision Colony West
MLS Listing ID 24034609
Sold Date 10/25/24
Style Traditional
Bedrooms 4
Full Baths 3
Condo Fees $200
HOA Fees $200
Year Built 1971
Annual Tax Amount $2,767
Lot Size 10,454 Sqft
Acres 0.24
Property Description
Beautiful home on quiet street with quick access to 630 & 430 and developing Breckenridge Center for shopping and dining. This updated home features open concept Greatroom w/fp, Kitchen w/granite countertops & SS appliances & Bkft Bar. Separate DR. PBR w/ updated PBA and walk-in closet plus additional BR and bath on main level. Downstairs is Family Rm, 2 BR's, bath and laundry rom. Large Deck on main level and patio w/fire pit overlook fenced backyard. Dbl side load garage with long driveway for parking. Amenities: sprinkler system, Refrigerator, Washer/Dryers and outdoor firepit conveys. Enjoy Neighborhood park, pool, tennis & pickleball court. Seller providing a one year Home Warranty with First American Home Warranty. Updates: Roof - 2024, HDWD 2017, Carpet 2020, PBA - 2021. *** Agents see confidential remarks***
Location
State AR
County Pulaski
Area Lit - West Little Rock (North)
Rooms
Other Rooms Great Room, Den/Family Room, Laundry
Dining Room Separate Dining Room, Breakfast Bar
Kitchen Free-Standing Stove, Electric Range, Dishwasher, Disposal, Pantry, Refrigerator-Stays, Ice Maker Connection, Convection Oven
Interior
Interior Features Washer Connection, Dryer Connection-Electric, Window Treatments, Walk-In Closet(s), Exclusions (see remarks), Ceiling Fan(s), Walk-in Shower, Kit Counter- Granite Slab
Heating Central Cool-Electric, Central Heat-Gas
Flooring Carpet, Wood, Tile
Fireplaces Type Woodburning-Site-Built, Gas Starter
Equipment Free-Standing Stove, Electric Range, Dishwasher, Disposal, Pantry, Refrigerator-Stays, Ice Maker Connection, Convection Oven
Exterior
Exterior Feature Patio, Deck, Porch, Fully Fenced, Guttering, Lawn Sprinkler, Chain Link, Wood Fence
Parking Features Garage, Two Car, Auto Door Opener, Side Entry
Utilities Available Sewer-Public, Water-Public, Elec-Municipal (+Entergy), Gas-Natural, TV-Cable
Amenities Available Swimming Pool(s), Tennis Court(s), Playground, Mandatory Fee
Roof Type Architectural Shingle
Building
Lot Description Sloped, Extra Landscaping, In Subdivision, Down Slope
Story Two Story, Split-Foyer
Foundation Slab
New Construction No
Read Less Info
Want to know what your home might be worth? Contact us for a FREE valuation!

Our team is ready to help you sell your home for the highest possible price ASAP
Bought with Keller Williams Realty LR Branch
"My job is to find and attract mastery-based agents to the office, protect the culture, and make sure everyone is happy! "






