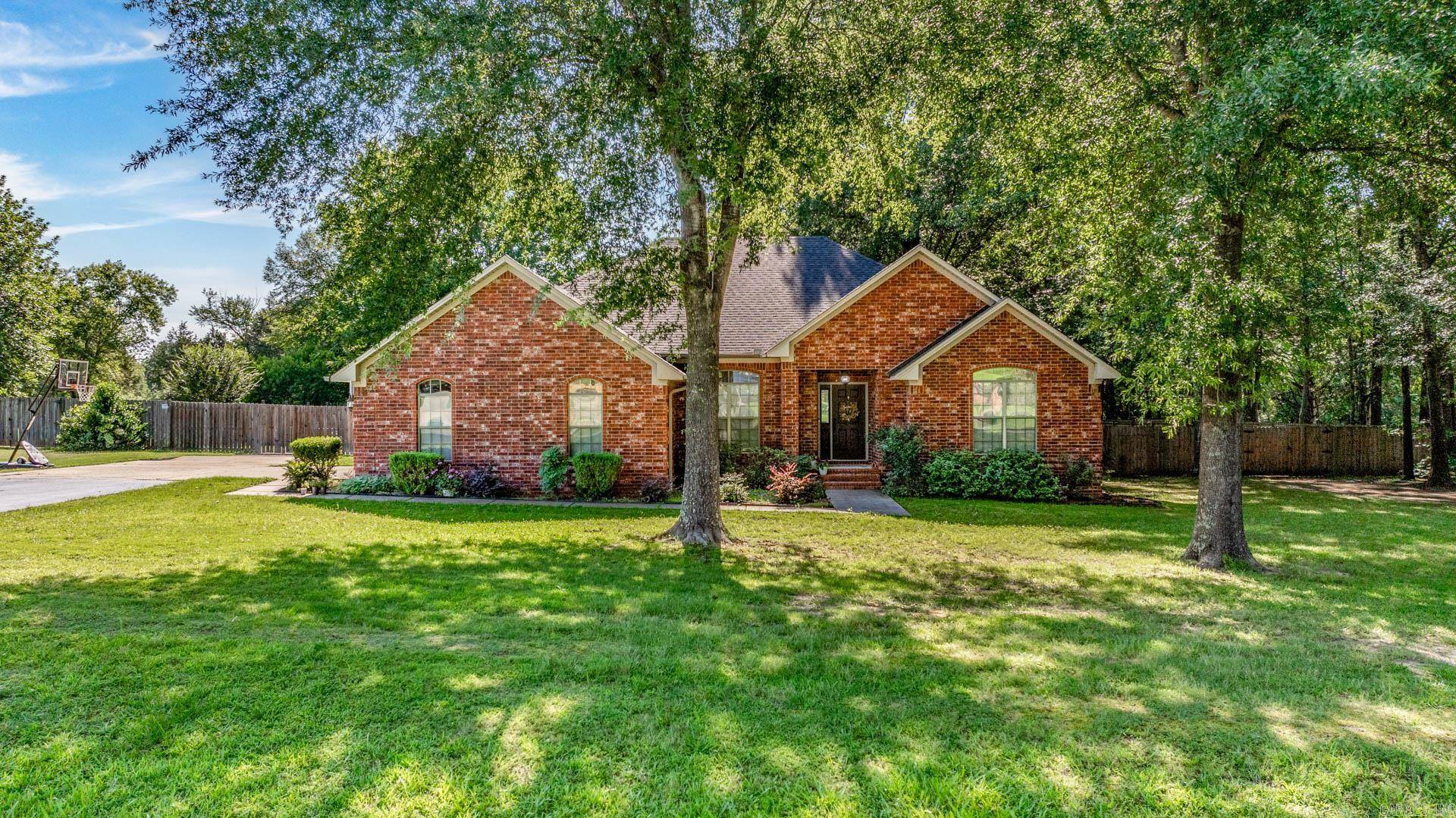$360,000
For more information regarding the value of a property, please contact us for a free consultation.
4 Beds
2 Baths
2,076 SqFt
SOLD DATE : 10/29/2024
Key Details
Property Type Single Family Home
Sub Type Detached
Listing Status Sold
Purchase Type For Sale
Square Footage 2,076 sqft
Price per Sqft $168
Subdivision Salter Meadows
MLS Listing ID 24032111
Sold Date 10/29/24
Style Traditional
Bedrooms 4
Full Baths 2
Year Built 2004
Annual Tax Amount $1,764
Lot Size 1.100 Acres
Acres 1.1
Property Sub-Type Detached
Property Description
Nestled among the trees on a charming 1.10 acre lot, this delightful home offers a perfect blend of comfort and functionality. With four spacious bedrooms and two well-appointed bathrooms, the residence is designed to cater to both relaxation and practicality. Upon entering, you are greeted by a welcoming formal dining room, ideal for hosting family dinners and entertaining guests. Adjacent to the dining area, there is a cozy breakfast room and a modern kitchen complete with a breakfast bar. The kitchen is fully equipped with stainless steel appliances, making meal preparation a joy for any home chef. Throughout the house, a combination of hardwood, tile and carpet flooring ensures a comfortable and stylish living environment. The master bathroom features a luxurious jetted tub and a separate shower, offering a spa-like retreat for relaxation. Additionally, the master suite boasts an impressive L-shaped closet with built-in shelves, providing ample storage space. For those with hobbies or a need for extra storage, the property includes an RV storage area and a spacious 12 x 36
Location
State AR
County Faulkner
Area Greenbrier School District
Rooms
Other Rooms Great Room, Laundry
Dining Room Separate Dining Room, Eat-In Kitchen, Breakfast Bar
Kitchen Free-Standing Stove, Microwave, Electric Range, Dishwasher, Disposal, Pantry, Ice Maker Connection
Interior
Interior Features Washer Connection, Dryer Connection-Electric, Water Heater-Electric, Whirlpool/Hot Tub/Spa, Smoke Detector(s), Window Treatments, Floored Attic, Walk-In Closet(s), Built-Ins, Ceiling Fan(s), Walk-in Shower, Breakfast Bar, Wired for Highspeed Inter, Kit Counter-Corian
Heating Central Cool-Electric, Central Heat-Electric
Flooring Carpet, Wood, Tile
Fireplaces Type None
Equipment Free-Standing Stove, Microwave, Electric Range, Dishwasher, Disposal, Pantry, Ice Maker Connection
Exterior
Exterior Feature Patio, Porch, Fully Fenced, Outside Storage Area, Wood Fence
Parking Features Garage, Two Car, Side Entry
Utilities Available Septic, Water-Public, Elec-Municipal (+Entergy)
Roof Type Architectural Shingle
Building
Lot Description Level
Story One Story
Foundation Slab
New Construction No
Read Less Info
Want to know what your home might be worth? Contact us for a FREE valuation!

Our team is ready to help you sell your home for the highest possible price ASAP
Bought with Red Door Realty, LLC
"My job is to find and attract mastery-based agents to the office, protect the culture, and make sure everyone is happy! "






