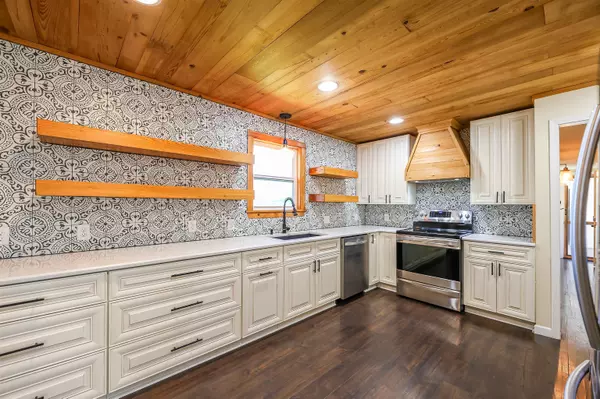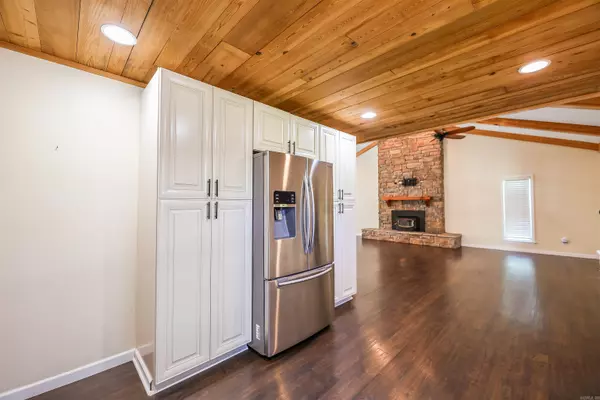$299,500
For more information regarding the value of a property, please contact us for a free consultation.
4 Beds
3 Baths
2,788 SqFt
SOLD DATE : 11/07/2024
Key Details
Property Type Single Family Home
Sub Type Rural Residential
Listing Status Sold
Purchase Type For Sale
Square Footage 2,788 sqft
Price per Sqft $107
Subdivision Metes & Bounds
MLS Listing ID 24013707
Sold Date 11/07/24
Style Country
Bedrooms 4
Full Baths 3
Year Built 1980
Annual Tax Amount $1,217
Tax Year 2023
Lot Size 1.860 Acres
Acres 1.86
Property Sub-Type Rural Residential
Property Description
Updated throughout, this farmhouse will be a place you'll see yourself in! Offering 4 bedrooms, 3 full bathrooms, a spacious dining area that offers french doors leading to the backyard. You won't want to miss the open galley kitchen -- complete with tongue & groove ceiling, counter to ceiling tile backsplash, open upper shelving, and quartz countertops. There's also a walk-in pantry with additional storage. Cozy up by the stone wood-burning fireplace that rises to the 14' cathedral ceilings in the living room. Enjoy the split floor plan that features a oversized primary bedroom with en suite bathroom, walk in closets, entry to back porch and its own mini split heat and air system. Upstairs you will find a bonus room and a jr. primary bedroom with full bath. Love the outdoors? Imagine the possibilities on just under 2 acres of land with fenced in pool area and covered back patio area. Wondering about wifi options? ARIS fiberoptic internet is ready to go! This beautiful property is move-in ready! Call or text to make your appointment today!
Location
State AR
County Ouachita
Area Camden (North)
Rooms
Other Rooms Den/Family Room, Laundry
Dining Room Separate Dining Room
Kitchen Free-Standing Stove, Dishwasher, Refrigerator-Stays
Interior
Interior Features Washer Connection, Dryer Connection-Electric, Water Heater-Electric, Wired for Highspeed Inter, Kit Counter-Quartz
Heating Central Cool-Electric, Central Heat-Electric, Mini Split
Flooring Carpet, Vinyl, Tile
Fireplaces Type Woodburning-Site-Built
Equipment Free-Standing Stove, Dishwasher, Refrigerator-Stays
Exterior
Exterior Feature Patio, Partially Fenced, Outside Storage Area, Inground Pool, Chain Link, Covered Patio
Parking Features Carport, Two Car
Utilities Available Septic, Electric-Co-op
Amenities Available Swimming Pool(s)
Roof Type Composition
Building
Lot Description Level
Story Two Story
Foundation Slab
New Construction No
Schools
Elementary Schools Harmony Grove
Middle Schools Harmony Grove
High Schools Harmony Grove
Read Less Info
Want to know what your home might be worth? Contact us for a FREE valuation!

Our team is ready to help you sell your home for the highest possible price ASAP
Bought with Southern Realty Group - Camden Branch

"My job is to find and attract mastery-based agents to the office, protect the culture, and make sure everyone is happy! "






