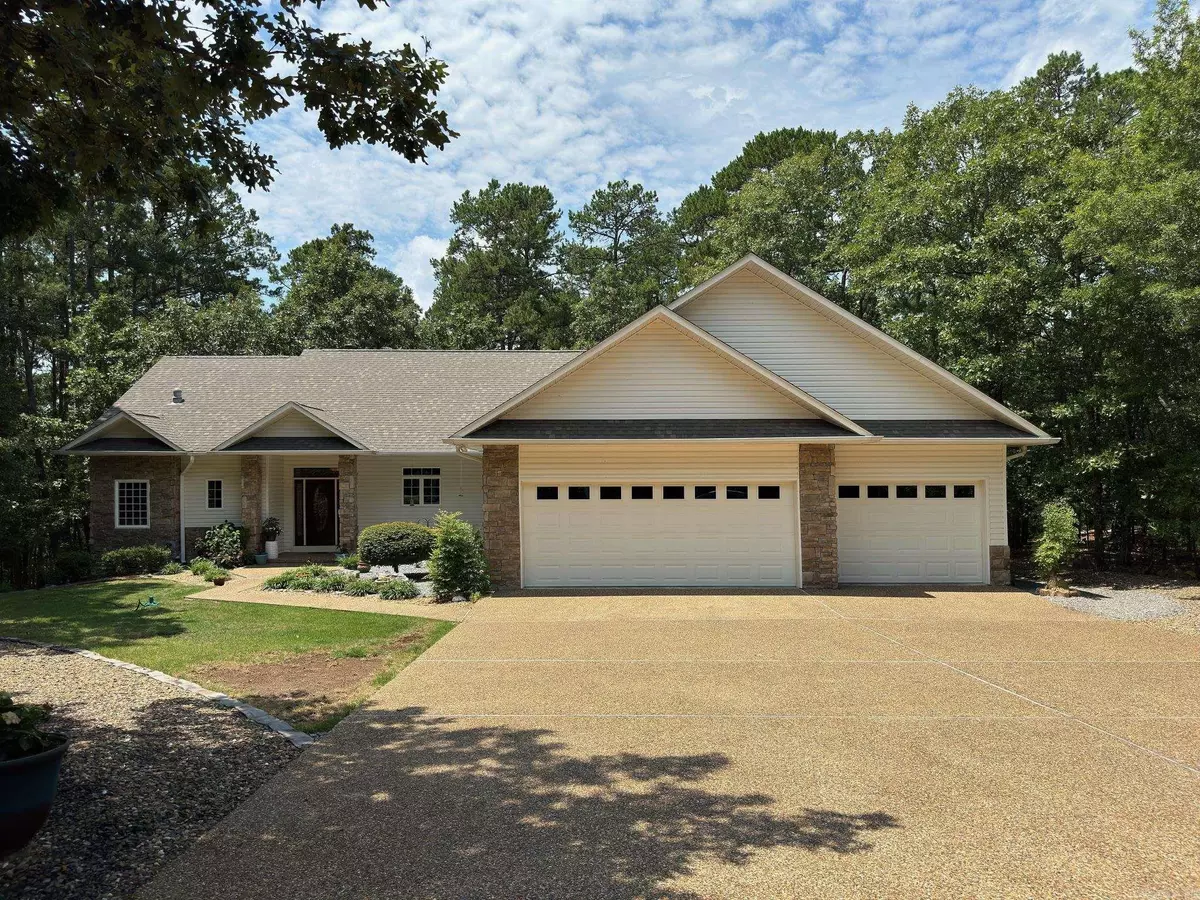$365,000
For more information regarding the value of a property, please contact us for a free consultation.
3 Beds
2 Baths
1,872 SqFt
SOLD DATE : 11/14/2024
Key Details
Property Type Single Family Home
Sub Type Detached
Listing Status Sold
Purchase Type For Sale
Square Footage 1,872 sqft
Price per Sqft $190
Subdivision Saldana
MLS Listing ID 24036424
Sold Date 11/14/24
Style Traditional
Bedrooms 3
Full Baths 2
Condo Fees $110
HOA Fees $110
Year Built 2004
Annual Tax Amount $1,305
Tax Year 2023
Lot Size 10,454 Sqft
Acres 0.24
Property Description
Nestled in wooded serene surroundings this beautiful home is in a gated community. 3 bedrooms, 2 baths, and a three-car garage. Spectacular foyer with a 11-foot ceiling. Crown molding throughout the main living areas and primary bedroom suite. Wood burning fireplace, kitchen and dining room combo. Inviting kitchen has two sinks and gorgeous quartz countertops. All stainless-steel appliances, breakfast bar, plenty of cabinets, built-in China cabinet in dining room, a second pantry, laundry room, W/D convey. Enjoy the separate primary bedroom suite with his and hers walk-in closets. Both primary and guest bathroom has double sinks, and a toto bidet toilet with settings for heated seat and water. Second bedroom is quaint and has a glass door leading out to the deck. Relax in the screened sunroom. It gives you that outdoors feeling but with the indoor comfort. Rebuilt deck is a nice outside retreat for entertaining and cookouts. This home is being sold by the original owner and has been well maintained. New roof in 2023, new sprinkler system and hot water heater in 2024 and there is additional storage under the house. Do not miss out on this captivating home. Schedule a showing today!
Location
State AR
County Saline
Area Hot Springs Village (Fountain Lake Sd)
Rooms
Other Rooms Sun Room, Laundry
Basement None
Dining Room Kitchen/Dining Combo, Breakfast Bar
Kitchen Free-Standing Stove, Microwave, Electric Range, Dishwasher, Disposal, Pantry, Refrigerator-Stays, Ice Maker Connection
Interior
Interior Features Washer Connection, Washer-Stays, Dryer Connection-Electric, Dryer-Stays, Water Heater-Electric, Smoke Detector(s), Walk-In Closet(s), Built-Ins, Ceiling Fan(s), Walk-in Shower, Breakfast Bar, Kit Counter-Quartz
Heating Central Cool-Electric, Central Heat-Electric, Heat Pump
Flooring Carpet, Tile
Fireplaces Type Other (see remarks)
Equipment Free-Standing Stove, Microwave, Electric Range, Dishwasher, Disposal, Pantry, Refrigerator-Stays, Ice Maker Connection
Exterior
Exterior Feature Deck, Screened Porch, Porch, Guttering
Parking Features Garage, Three Car, Auto Door Opener
Utilities Available Electric-Co-op, TV-Satellite Dish, All Underground, POA Water, Community Sewer
Amenities Available Swimming Pool(s), Tennis Court(s), Sauna, Marina, Golf Course, Fitness/Bike Trail, Gated Entrance
Roof Type Composition
Building
Lot Description Level, Wooded, Extra Landscaping, In Subdivision
Story One Story
Foundation Slab/Crawl Combination
New Construction No
Read Less Info
Want to know what your home might be worth? Contact us for a FREE valuation!

Our team is ready to help you sell your home for the highest possible price ASAP
Bought with RE/MAX of Hot Springs Village
"My job is to find and attract mastery-based agents to the office, protect the culture, and make sure everyone is happy! "






