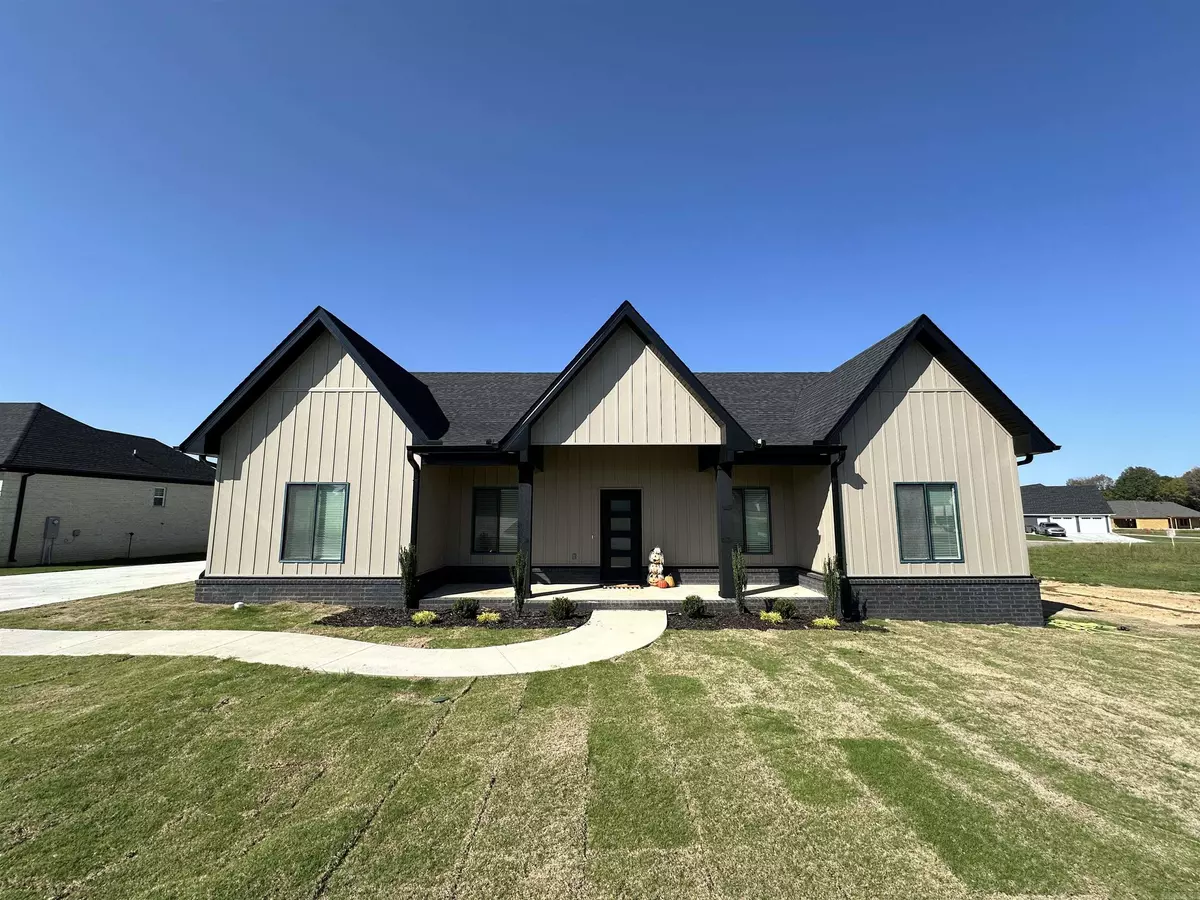$399,999
For more information regarding the value of a property, please contact us for a free consultation.
4 Beds
2.5 Baths
2,250 SqFt
SOLD DATE : 11/15/2024
Key Details
Property Type Single Family Home
Sub Type Detached
Listing Status Sold
Purchase Type For Sale
Square Footage 2,250 sqft
Price per Sqft $179
Subdivision Silo Ridge Estates
MLS Listing ID 24025929
Sold Date 11/15/24
Style Ranch,Craftsman
Bedrooms 4
Full Baths 2
Half Baths 1
Year Built 2024
Annual Tax Amount $476
Tax Year 2023
Lot Size 0.350 Acres
Acres 0.35
Property Description
Under Construction: New home in Silo Ridge with four bedrooms (or three and an office), featuring beautiful wood blinds throughout. Enjoy a lovely covered patio, perfect for grilling and gathering. The home includes a full three-car garage with side load entry. The kitchen boasts black island granite, maple cabinetry, a dining nook, and a china storage closet. The vaulted great room allows for plenty of natural light, and the laundry room offers abundant storage. A mudroom with sage green cabinetry provides a convenient space for hanging backpacks and coats off the garage area. The private covered patio at the back enhances outdoor living. Priced Below Appraisal! Inside, you'll find luxury vinyl plank flooring, wood built-in closets, and a primary suite with a tiled shower, separate tub, double vanities, and a sit-down area. This customized home features elegant black brick and high-end Board and Batten PVC plank siding, ready for new owners!
Location
State AR
County Greene
Area Paragould (Southwest)
Zoning r1
Rooms
Other Rooms Great Room, Office/Study, Laundry
Dining Room Eat-In Kitchen, Breakfast Bar
Kitchen Free-Standing Stove, Microwave, Electric Range, Dishwasher, Disposal, Pantry, Ice Maker Connection
Interior
Interior Features Water Heater-Electric, Walk-In Closet(s), Built-Ins, Ceiling Fan(s), Walk-in Shower, Breakfast Bar, Kit Counter-Quartz
Heating Central Cool-Electric, Central Heat-Electric
Flooring Luxury Vinyl
Fireplaces Type None
Equipment Free-Standing Stove, Microwave, Electric Range, Dishwasher, Disposal, Pantry, Ice Maker Connection
Exterior
Exterior Feature Guttering
Parking Features Three Car, Auto Door Opener, Side Entry
Utilities Available Sewer-Public, Water-Public, Elec-Municipal (+Entergy), TV-Cable
Amenities Available Golf Course
Roof Type Architectural Shingle
Building
Lot Description Level, In Subdivision
Story One Story
Foundation Slab
New Construction No
Schools
Elementary Schools Greene County Tech
Middle Schools Greene County Tech
High Schools Greene County Tech
Read Less Info
Want to know what your home might be worth? Contact us for a FREE valuation!

Our team is ready to help you sell your home for the highest possible price ASAP
Bought with IMAGE Realty
"My job is to find and attract mastery-based agents to the office, protect the culture, and make sure everyone is happy! "






