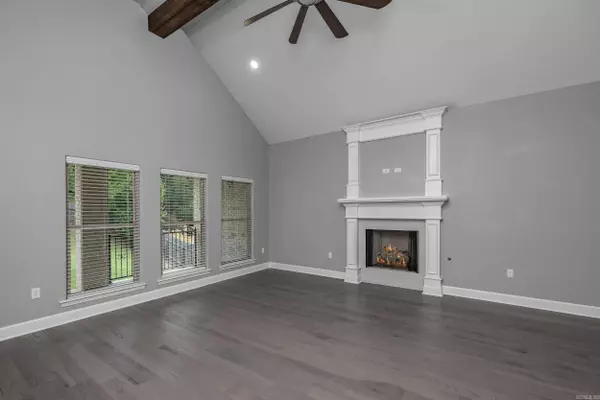$599,000
For more information regarding the value of a property, please contact us for a free consultation.
5 Beds
4 Baths
4,007 SqFt
SOLD DATE : 11/15/2024
Key Details
Property Type Single Family Home
Sub Type Detached
Listing Status Sold
Purchase Type For Sale
Square Footage 4,007 sqft
Price per Sqft $142
Subdivision Osage Terrace Addn
MLS Listing ID 23029880
Sold Date 11/15/24
Style Traditional
Bedrooms 5
Full Baths 4
Year Built 2020
Annual Tax Amount $5,409
Lot Size 0.320 Acres
Acres 0.32
Property Description
Great price on this fabulous home in beautiful Osage Terrace Addition. Spacious and immaculate home with 5 bedrooms, 4 baths and bonus/2nd living area plus separate office. Beautiful entry with double iron doors. Wonderful floor plan with the kitchen open to family room. The kitchen features pretty granite countertops, large breakfast bar, under counter lighting, pot filler, gas cook top & wall oven and is open to the family room that features a vaulted & beamed ceiling and gas log fireplace. Also on the main level is the primary bedroom w/sitting area and large bath w/ spacious closet, a guest bedroom and bath, plus an office w/double door to a veranda with ornamental railing. Upstairs are 3 bedrooms, 2 baths. One bedroom has ensuite bath. You'll love the huge extra living space or bonus room with wet bar & fridge. Hardwood flooring throughout except for tile in laundry room and bathrooms. Covered patio plus extended patio. Oversized 3 car side load garage. Corner lot on entrance to cul-de-sac. Room for everyone here. SUPER nice home. Like new & move in ready!
Location
State AR
County Pulaski
Area Maumelle And Surrounding Areas
Rooms
Other Rooms Great Room, Office/Study, Game Room, Bonus Room, Laundry
Basement None
Dining Room Separate Dining Room, Eat-In Kitchen, Kitchen/Dining Combo, Breakfast Bar
Kitchen Microwave, Gas Range, Surface Range, Dishwasher, Disposal, Pantry, Ice Maker Connection, Wall Oven, Convection Oven
Interior
Interior Features Washer Connection, Dryer Connection-Electric, Whirlpool/Hot Tub/Spa, Smoke Detector(s), Walk-In Closet(s), Ceiling Fan(s), Walk-in Shower, Breakfast Bar, Kit Counter- Granite Slab
Heating Central Cool-Electric, Central Heat-Electric, Heat Pump
Flooring Wood, Tile
Fireplaces Type Gas Starter, Insert Unit, Gas Logs Present, Glass Doors
Equipment Microwave, Gas Range, Surface Range, Dishwasher, Disposal, Pantry, Ice Maker Connection, Wall Oven, Convection Oven
Exterior
Exterior Feature Patio, Porch, Guttering
Parking Features Garage, Three Car, Auto Door Opener, Side Entry
Utilities Available Sewer-Public, Water-Public, Elec-Municipal (+Entergy), Gas-Natural, All Underground
Roof Type Composition,Architectural Shingle
Building
Lot Description Sloped, Level, Corner Lot, Extra Landscaping, In Subdivision
Story Two Story
Foundation Slab
New Construction No
Schools
Middle Schools Maumelle
High Schools Maumelle
Read Less Info
Want to know what your home might be worth? Contact us for a FREE valuation!

Our team is ready to help you sell your home for the highest possible price ASAP
Bought with Engel & Volkers
"My job is to find and attract mastery-based agents to the office, protect the culture, and make sure everyone is happy! "






