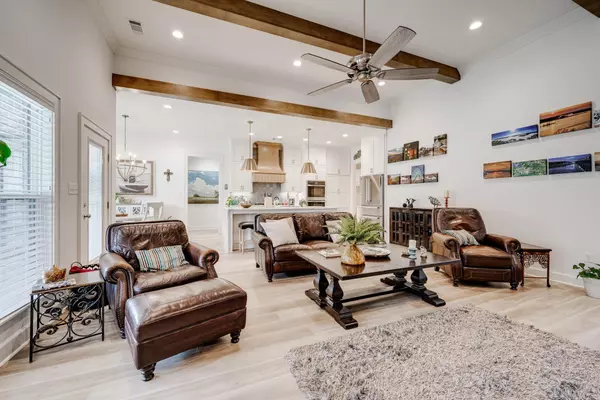$575,000
For more information regarding the value of a property, please contact us for a free consultation.
4 Beds
3.5 Baths
3,091 SqFt
SOLD DATE : 11/15/2024
Key Details
Property Type Single Family Home
Sub Type Detached
Listing Status Sold
Purchase Type For Sale
Square Footage 3,091 sqft
Price per Sqft $182
Subdivision Salem Oaks
MLS Listing ID 24033107
Sold Date 11/15/24
Style Traditional
Bedrooms 4
Full Baths 3
Half Baths 1
Year Built 2022
Annual Tax Amount $4,028
Tax Year 2024
Lot Size 10,018 Sqft
Acres 0.23
Property Description
Contemporary Craftsman built in 2022. Open floorplan, energy efficient home. Lots of custom cabinetry and built-ins. Quartz waterfall island, hidden drawer microwave, Bosch refrigerator, double ovens with convection, gas cooktop stove with beautiful wood hood vent, cleverly hidden pantry with quartz worktop and plenty shelves with 9ft ceiling. Smart appliances with wifi, tankless water heater with circulation, blonde LVP flooring throughout. Beautiful master bath with double vanity sinks, large walk-in shower, free standing soaker tub, large 12"x24" Onyx tile floors, and extra linen cabinets. Master closet has built-in cabinets, drawers, and dressing mirror, opens conveniently to laundry room with utility sink and mudroom with built-in bench. Upstairs has bonus room with full bath that has walk-in tiled shower, walk-in closet, and its own heating and air system. Sand colored carpet on stairway and upstairs. Secondary bedrooms downstairs have walk-in closets with automatic lighting, bath with separate sinks in dressing room, bonus cabinets for storage, and seafoam colored tile around tub.Office has double glass French doors and panel wall. Back patio has large living space.
Location
State AR
County Faulkner
Area Conway Southwest
Rooms
Other Rooms Office/Study, Bonus Room, Laundry
Dining Room Separate Breakfast Rm
Kitchen Built-In Stove, Double Oven, Microwave, Gas Range, Surface Range, Dishwasher, Disposal, Pantry, Refrigerator-Stays, Wall Oven
Interior
Interior Features Washer Connection, Dryer Connection-Electric, Walk-in Shower
Heating Central Cool-Electric, Central Heat-Gas, Central Heat-Electric
Flooring Carpet, Wood, Tile
Fireplaces Type Gas Logs Present
Equipment Built-In Stove, Double Oven, Microwave, Gas Range, Surface Range, Dishwasher, Disposal, Pantry, Refrigerator-Stays, Wall Oven
Exterior
Exterior Feature Guttering, Lawn Sprinkler, Brick Fence, Wood Fence
Parking Features Garage, Two Car, Auto Door Opener
Utilities Available Sewer-Public, Water-Public, Electric-Co-op, Gas-Natural, TV-Cable
Amenities Available No Fee
Roof Type Composition
Building
Lot Description Level, Corner Lot, In Subdivision
Story 1.5 Story
Foundation Slab
New Construction No
Schools
Elementary Schools Ellen Smith
Middle Schools Ruth Doyle
High Schools Conway
Read Less Info
Want to know what your home might be worth? Contact us for a FREE valuation!

Our team is ready to help you sell your home for the highest possible price ASAP
Bought with Crye-Leike REALTORS Bryant
"My job is to find and attract mastery-based agents to the office, protect the culture, and make sure everyone is happy! "






