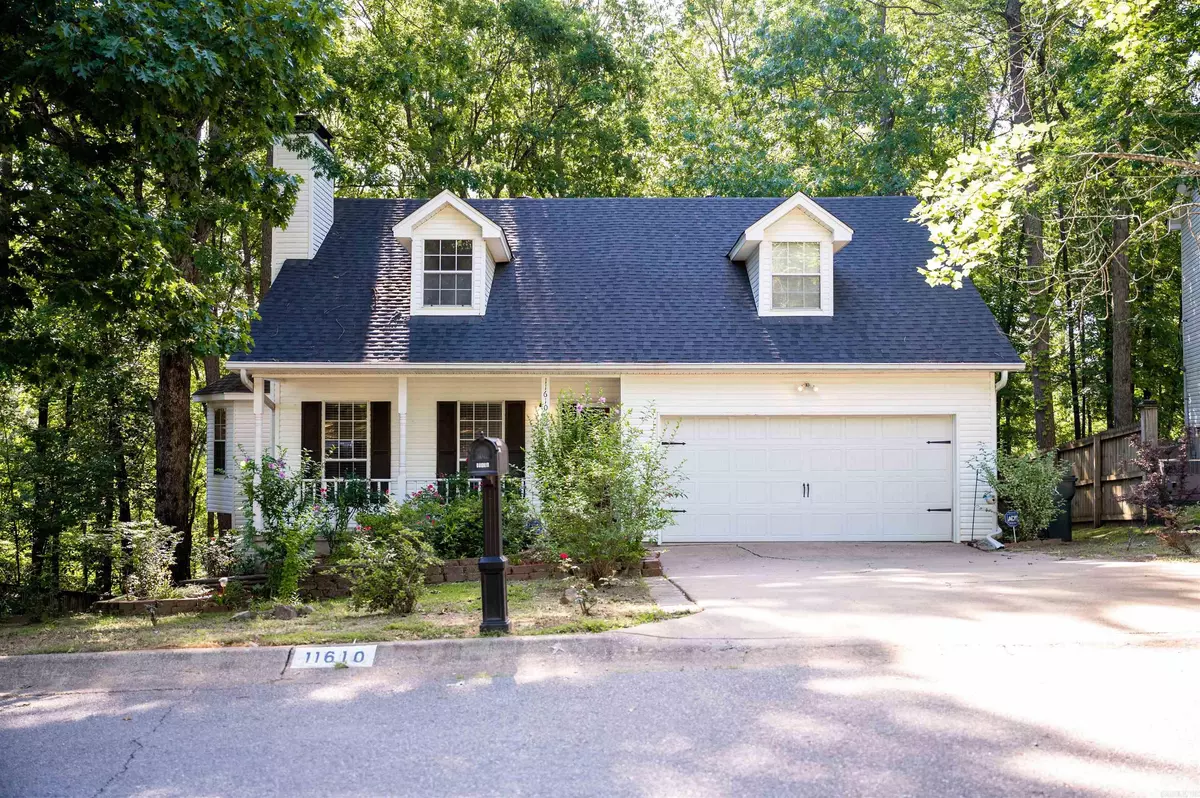$269,900
For more information regarding the value of a property, please contact us for a free consultation.
4 Beds
2.5 Baths
2,041 SqFt
SOLD DATE : 12/20/2024
Key Details
Property Type Single Family Home
Sub Type Detached
Listing Status Sold
Purchase Type For Sale
Square Footage 2,041 sqft
Price per Sqft $122
Subdivision Sandpiper West
MLS Listing ID 24034308
Sold Date 12/20/24
Style Traditional
Bedrooms 4
Full Baths 2
Half Baths 1
Year Built 1990
Annual Tax Amount $2,635
Lot Size 0.590 Acres
Acres 0.59
Property Description
Welcome to your dream home in the desirable Sandpiper West subdivision! This beautiful property offers a perfect blend of uniqueness and privacy, making it an ideal haven for families and entertainers alike. Key Features: 4 Spacious Bedrooms: Ample space for family, guests, or a home office. 2.5 Bathrooms 2,041 Sq. Ft. of Living Space: An inviting layout with plenty of room for everyone .59 Acres: Expansive lot for rest and relaxation Multi-Level Deck: Perfect for outdoor entertaining, dining, or simply enjoying the peaceful surroundings. New Luxury Vinyl Floors: Elegant and durable flooring in the living room adds a touch of sophistication. Granite Countertops: Beautiful and functional kitchen space for the home chef Private Backyard: Enjoy your own oasis with complete privacy, ideal for unwinding after a long day. Located in the heart of West Little Rock, this home offers easy access to excellent schools, shopping, dining, and recreational opportunities. The Sandpiper West subdivision is known for its friendly community atmosphere. *Agents see remarks
Location
State AR
County Pulaski
Area Lit - West Little Rock (Northwest)
Rooms
Other Rooms Den/Family Room, Laundry
Dining Room Eat-In Kitchen, Kitchen/Dining Combo, Breakfast Bar
Kitchen Free-Standing Stove, Electric Range, Dishwasher, Pantry
Interior
Interior Features Washer Connection, Dryer Connection-Electric, Water Heater-Gas, Smoke Detector(s), Walk-In Closet(s), Ceiling Fan(s), Walk-in Shower, Kit Counter- Granite Slab
Heating Central Cool-Electric, Central Heat-Electric
Flooring Carpet, Wood, Vinyl, Tile
Fireplaces Type Gas Starter, Gas Logs Present
Equipment Free-Standing Stove, Electric Range, Dishwasher, Pantry
Exterior
Exterior Feature Patio, Deck, Porch, Fully Fenced, Wood Fence
Parking Features Garage, Two Car, Auto Door Opener
Utilities Available Sewer-Public, Water-Public, Elec-Municipal (+Entergy), Gas-Natural
Roof Type Architectural Shingle
Building
Lot Description Sloped, Level, In Subdivision
Story Two Story
Foundation Crawl Space
New Construction No
Read Less Info
Want to know what your home might be worth? Contact us for a FREE valuation!

Our team is ready to help you sell your home for the highest possible price ASAP
Bought with Charlotte John Company (Little Rock)
"My job is to find and attract mastery-based agents to the office, protect the culture, and make sure everyone is happy! "






