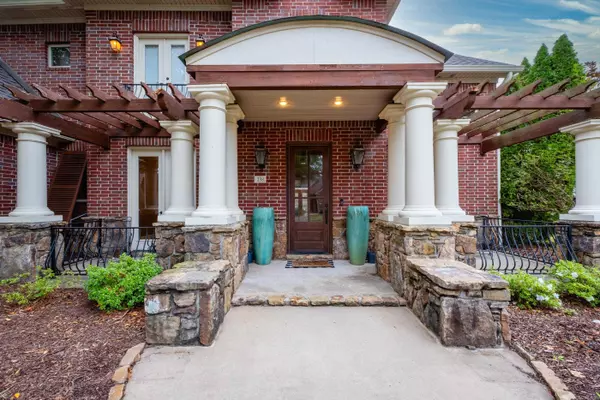$895,000
For more information regarding the value of a property, please contact us for a free consultation.
4 Beds
4 Baths
4,255 SqFt
SOLD DATE : 12/20/2024
Key Details
Property Type Single Family Home
Sub Type Detached
Listing Status Sold
Purchase Type For Sale
Square Footage 4,255 sqft
Price per Sqft $207
Subdivision Cypress Pointe West Phase 3
MLS Listing ID 24040956
Sold Date 12/20/24
Style Traditional
Bedrooms 4
Full Baths 3
Half Baths 2
Condo Fees $600
HOA Fees $600
Year Built 2004
Annual Tax Amount $7,517
Lot Size 0.390 Acres
Acres 0.39
Property Description
Nestled in a tranquil neighborhood with direct access to the Nature Conservancy, this spacious 4,255 sq ft home offers the perfect blend of luxury, comfort, and natural beauty. Featuring 4 generously sized bedrooms and 3 full baths plus 2 half baths, this residence is ideal for both family living and entertaining. As you step inside, you'll be greeted by stunning hardwood floors and a bright, open layout highlighted by floor-to-ceiling windows in the great room that bring the outdoors in. The updated primary bathroom is a true retreat, offering modern finishes and a spa-like atmosphere. Outside, the resort-style backyard is a true showstopper. Enjoy summer days lounging by the concrete pool, complete with a cascading waterfall and a relaxing hot tub. The pool house adds even more appeal, featuring a cozy wood-burning fireplace and a convenient half bath—perfect for poolside gatherings. New roof 2024. You have to see this one to believe it! Schedule your showing today.
Location
State AR
County Pulaski
Area Pulaski County West
Rooms
Other Rooms Den/Family Room, Office/Study, Bonus Room, Laundry
Basement None
Dining Room Separate Dining Room, Eat-In Kitchen, Breakfast Bar, Kitchen/Den
Kitchen Built-In Stove, Double Oven, Microwave, Electric Range, Dishwasher, Disposal, Pantry, Ice Maker Connection
Interior
Interior Features Dry Bar, Washer Connection, Dryer Connection-Electric, Smoke Detector(s), Security System, Floored Attic, Walk-In Closet(s), Walk-in Shower, Kit Counter- Granite Slab
Heating Central Cool-Electric, Central Heat-Gas
Flooring Carpet, Wood, Tile
Fireplaces Type Woodburning-Prefab., Two
Equipment Built-In Stove, Double Oven, Microwave, Electric Range, Dishwasher, Disposal, Pantry, Ice Maker Connection
Exterior
Exterior Feature Patio, Fully Fenced, Inground Pool, Hot Tub/Spa, Lawn Sprinkler
Parking Features Garage, Three Car
Utilities Available Sewer-Public, Water-Public, Elec-Municipal (+Entergy), Gas-Natural
Amenities Available Playground, Picnic Area, Mandatory Fee
Waterfront Description River,Creek,Dock Community,Year Round Creek
Roof Type Architectural Shingle
Building
Lot Description Level
Story Two Story
Foundation Slab
New Construction No
Read Less Info
Want to know what your home might be worth? Contact us for a FREE valuation!

Our team is ready to help you sell your home for the highest possible price ASAP
Bought with Crye-Leike REALTORS NLR Branch
"My job is to find and attract mastery-based agents to the office, protect the culture, and make sure everyone is happy! "






