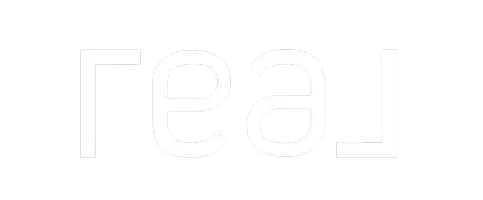$438,000
For more information regarding the value of a property, please contact us for a free consultation.
5 Beds
3 Baths
3,129 SqFt
SOLD DATE : 07/01/2025
Key Details
Property Type Single Family Home
Sub Type Detached
Listing Status Sold
Purchase Type For Sale
Square Footage 3,129 sqft
Price per Sqft $135
Subdivision Palisades Heights
MLS Listing ID 25021007
Sold Date 07/01/25
Style Traditional
Bedrooms 5
Full Baths 3
Condo Fees $150
HOA Fees $150
Year Built 1991
Annual Tax Amount $4,042
Tax Year 2024
Lot Size 0.290 Acres
Acres 0.29
Property Sub-Type Detached
Property Description
Seller is motivated and relocating due to a job transfer! Tucked away in Maumelle, this spacious home offers flexible living and great updates in a peaceful setting just minutes from I-430. Recent improvements include a NEW ROOF and HVAC system with ALL-NEW DUCTWORK (2023). The seller is also offering a 1-year home warranty for added peace of mind. The main level features a welcoming living room, formal dining, eat-in kitchen, and a large office that could serve as a 5th bedroom. A guest bedroom with access to a full bath and the laundry room adds flexibility for guests or multi-gen living. Upstairs, enjoy a second living area with vaulted wood ceilings, wet bar, and a beautiful stone fireplace that opens to the expansive primary suite. The primary features high ceilings, private deck access, a second fireplace, and a large en-suite bath. From the top floor deck, take in beautiful vista views and views of the Arkansas River. Two additional bedrooms share a full bath, and a cozy reading nook adds charm. All mounted TVs, washer & dryer, and refrigerator convey with an acceptable offer. HOA includes park, trails, boat dock & more.
Location
State AR
County Pulaski
Area Maumelle And Surrounding Areas
Rooms
Other Rooms Formal Living Room, Great Room, Office/Study, Laundry
Dining Room Separate Dining Room, Eat-In Kitchen, Breakfast Bar
Kitchen Built-In Stove, Double Oven, Gas Range, Dishwasher, Disposal, Refrigerator-Stays, Wall Oven
Interior
Interior Features Wet Bar, Washer Connection, Dryer Connection-Electric, Water Heater-Gas, Whirlpool/Hot Tub/Spa, Walk-In Closet(s), Walk-in Shower, Kit Counter-Corian
Heating Central Cool-Electric, Central Heat-Electric
Flooring Carpet, Luxury Vinyl
Fireplaces Type Woodburning-Prefab., Gas Starter, Gas Logs Present, Two
Equipment Built-In Stove, Double Oven, Gas Range, Dishwasher, Disposal, Refrigerator-Stays, Wall Oven
Exterior
Exterior Feature Deck, Fully Fenced, Guttering, Wood Fence
Parking Features Garage, Three Car, Auto Door Opener
Utilities Available Sewer-Public, Water-Public, Elec-Municipal (+Entergy), Gas-Natural, All Underground
Amenities Available Playground, Picnic Area, Mandatory Fee, Golf Course, Fitness/Bike Trail
Roof Type Architectural Shingle
Building
Lot Description Level, River View, Cleared, In Subdivision
Story Two Story
Foundation Slab
New Construction No
Read Less Info
Want to know what your home might be worth? Contact us for a FREE valuation!

Our team is ready to help you sell your home for the highest possible price ASAP
Bought with The Legacy Team
"My job is to find and attract mastery-based agents to the office, protect the culture, and make sure everyone is happy! "






